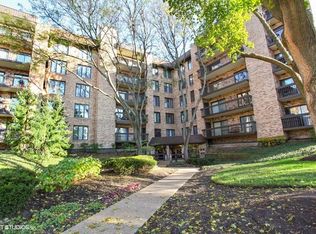Closed
$540,000
1831 Mission Hills Rd APT 512, Northbrook, IL 60062
2beds
1,540sqft
Condominium, Single Family Residence
Built in 1978
-- sqft lot
$522,400 Zestimate®
$351/sqft
$2,863 Estimated rent
Home value
$522,400
$481,000 - $564,000
$2,863/mo
Zestimate® history
Loading...
Owner options
Explore your selling options
What's special
A TRULY LUXURIOUS & IMPECCABLY UPDATED 1540sf 2 BED/2 BATH PENTHOUSE LOCATED IN THE SOUGHT AFTER MISSION HILLS COMMUNITY! SUN DRENCHED LUSH TREE TOP VIEWS! EVERY DETAIL HAS BEEN CAREFULLY CURATED, FROM THE CROWN MOLDING THROUGHOUT, QUARTZ COUNTER-TOPS, QUARTZ REMOTE START FIREPLACE, ELEGANT WHITE KITCHEN, LOADS OF CUSTOM CABINETRY THROUGHOUT, SS APPLIANCES, RECESSED LIGHTING THROUGHOUT, ENGINEERED WIDE PLANKED HARDWOOD FLOORING THROUGHOUT, ALL CLOSETS DONE TO PERFECTION, ALL SOLID WOOD DOORS, MAGNIFICENT UPDATED BATHS, KOHLER NUMI TOILET, ELEGANT LIGHTING FIXTURES, CUSTOM WINDOW DRAPES & FROST PROOF TILE ON THE BALCONY! THE MARLOW GROUP'S INVOLVEMENT IS TOP-TIER CRAFTSMANSHIP! UPDATES WERE DONE IN 2018. PARKING # 31 STORAGE LOCKER #512 (located on the same floor as the unit) This property is being offered*AS IS*
Zillow last checked: 8 hours ago
Listing updated: March 26, 2025 at 01:01am
Listing courtesy of:
Heidi Michaels 847-509-0200,
@properties Christie's International Real Estate
Bought with:
Gintana Albanese
Baird & Warner
Source: MRED as distributed by MLS GRID,MLS#: 12288385
Facts & features
Interior
Bedrooms & bathrooms
- Bedrooms: 2
- Bathrooms: 2
- Full bathrooms: 2
Primary bedroom
- Features: Flooring (Wood Laminate), Window Treatments (Curtains/Drapes), Bathroom (Full, Double Sink, Shower Only)
- Level: Main
- Area: 216 Square Feet
- Dimensions: 18X12
Bedroom 2
- Features: Flooring (Wood Laminate)
- Level: Main
- Area: 198 Square Feet
- Dimensions: 18X11
Balcony porch lanai
- Level: Main
- Area: 32 Square Feet
- Dimensions: 16X2
Dining room
- Features: Flooring (Wood Laminate)
- Level: Main
- Area: 81 Square Feet
- Dimensions: 9X9
Foyer
- Features: Flooring (Wood Laminate)
- Level: Main
- Area: 40 Square Feet
- Dimensions: 8X5
Kitchen
- Features: Kitchen (Eating Area-Breakfast Bar, Galley), Flooring (Wood Laminate), Window Treatments (Curtains/Drapes)
- Level: Main
- Area: 162 Square Feet
- Dimensions: 18X9
Laundry
- Features: Flooring (Wood Laminate)
- Level: Main
- Area: 56 Square Feet
- Dimensions: 8X7
Living room
- Features: Flooring (Wood Laminate), Window Treatments (Curtains/Drapes)
- Level: Main
- Area: 336 Square Feet
- Dimensions: 21X16
Heating
- Natural Gas
Cooling
- Central Air
Appliances
- Included: Microwave, Dishwasher, Refrigerator, High End Refrigerator, Freezer, Washer, Dryer, Disposal, Stainless Steel Appliance(s), Cooktop, Oven, Electric Cooktop, Electric Oven
- Laundry: Washer Hookup, Main Level, In Unit
Features
- 1st Floor Bedroom, 1st Floor Full Bath, Walk-In Closet(s), Pantry, Replacement Windows
- Flooring: Laminate
- Windows: Replacement Windows, Drapes
- Basement: None
- Number of fireplaces: 1
- Fireplace features: Gas Log, Gas Starter, Living Room
Interior area
- Total structure area: 0
- Total interior livable area: 1,540 sqft
Property
Parking
- Total spaces: 2
- Parking features: Garage Door Opener, Heated Garage, On Site, Attached, Assigned, Garage
- Attached garage spaces: 1
- Has uncovered spaces: Yes
Accessibility
- Accessibility features: No Disability Access
Features
- Exterior features: Balcony
Details
- Parcel number: 04182000261060
- Special conditions: None
Construction
Type & style
- Home type: Condo
- Property subtype: Condominium, Single Family Residence
Materials
- Brick
- Foundation: Concrete Perimeter
Condition
- New construction: No
- Year built: 1978
Utilities & green energy
- Sewer: Public Sewer
- Water: Lake Michigan, Public
Community & neighborhood
Location
- Region: Northbrook
- Subdivision: Mission Hills
HOA & financial
HOA
- Has HOA: Yes
- HOA fee: $572 monthly
- Amenities included: Elevator(s), Storage, On Site Manager/Engineer, Pool, Security Door Lock(s), Tennis Court(s), In Ground Pool, In-Ground Sprinkler System, Intercom
- Services included: Heat, Water, Gas, Parking, Insurance, Security, Cable TV, Pool, Exterior Maintenance, Lawn Care, Scavenger, Snow Removal
Other
Other facts
- Listing terms: Cash
- Ownership: Condo
Price history
| Date | Event | Price |
|---|---|---|
| 3/24/2025 | Sold | $540,000+2.9%$351/sqft |
Source: | ||
| 3/10/2025 | Pending sale | $525,000$341/sqft |
Source: | ||
| 2/22/2025 | Contingent | $525,000$341/sqft |
Source: | ||
| 2/20/2025 | Listed for sale | $525,000+20.7%$341/sqft |
Source: | ||
| 11/13/2018 | Sold | $435,000+114.8%$282/sqft |
Source: | ||
Public tax history
Tax history is unavailable.
Find assessor info on the county website
Neighborhood: 60062
Nearby schools
GreatSchools rating
- 8/10Henry Winkelman Elementary SchoolGrades: PK-5Distance: 1.9 mi
- 7/10Field SchoolGrades: 6-8Distance: 0.8 mi
- 10/10Glenbrook North High SchoolGrades: 9-12Distance: 2 mi
Schools provided by the listing agent
- Elementary: Henry Winkelman Elementary Schoo
- Middle: Field School
- High: Glenbrook North High School
- District: 31
Source: MRED as distributed by MLS GRID. This data may not be complete. We recommend contacting the local school district to confirm school assignments for this home.
Get a cash offer in 3 minutes
Find out how much your home could sell for in as little as 3 minutes with a no-obligation cash offer.
Estimated market value
$522,400
