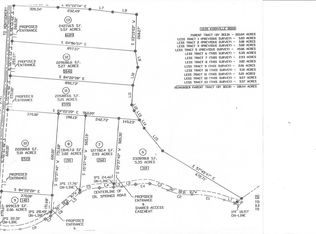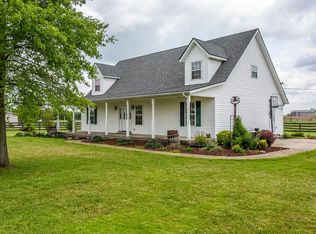Sold for $332,000
$332,000
1831 Kiddville Rd, Winchester, KY 40391
3beds
1,756sqft
Single Family Residence
Built in 1963
0.76 Acres Lot
$334,900 Zestimate®
$189/sqft
$1,787 Estimated rent
Home value
$334,900
Estimated sales range
Not available
$1,787/mo
Zestimate® history
Loading...
Owner options
Explore your selling options
What's special
Offering a perfect blend of modern comfort, energy efficiency, and country charm. Conveniently located just 1.3 miles from Exit 10 off the Bert T. Combs Mountain Parkway, this property provides easy access to both natural beauty and city amenities, with Downtown Winchester only 15 miles away and Natural Bridge State Park just 27 miles down the road. The living area features a cozy vent-free gas fireplace, while the spacious first-floor primary suite offers a large walk-in closet and a luxurious en suite bath with a double walk-in shower. Over the past six years, the home has undergone extensive system upgrades. The plumbing has been replaced and includes two 40-gallon water heaters along with a hot water recirculating system. Electrical service has been modernized with two 200-amp panels. The HVAC is a high-efficiency hybrid system with heat pumps and LP gas backup, offering dehumidification and fully insulated ductwork. For those needing extra space, the impressive 48' x 30' garage is heated, insulated, and equipped with its own 200-amp service, loft with stair access, and dual floor drains! A separate shed with electricity adds even more functionality to the property.
Zillow last checked: 8 hours ago
Listing updated: November 13, 2025 at 10:17pm
Listed by:
Joshua A Davis 859-585-0925,
The Agency
Bought with:
Cathy Cornett-Wilson, 203360
Rector Hayden Realtors
Source: Imagine MLS,MLS#: 25013487
Facts & features
Interior
Bedrooms & bathrooms
- Bedrooms: 3
- Bathrooms: 2
- Full bathrooms: 2
Primary bedroom
- Level: First
Bedroom 1
- Level: First
Bedroom 2
- Level: First
Bathroom 1
- Description: Full Bath
- Level: First
Bathroom 2
- Description: Full Bath
- Level: First
Kitchen
- Level: First
Living room
- Level: First
Living room
- Level: First
Office
- Level: Second
Utility room
- Level: First
Heating
- Heat Pump
Cooling
- Heat Pump
Appliances
- Laundry: Electric Dryer Hookup, Washer Hookup
Features
- Flooring: Hardwood, Tile, Vinyl
- Basement: Crawl Space,Sump Pump
Interior area
- Total structure area: 1,756
- Total interior livable area: 1,756 sqft
- Finished area above ground: 1,756
- Finished area below ground: 0
Property
Parking
- Parking features: Detached Garage, Driveway
- Has garage: Yes
- Has uncovered spaces: Yes
Features
- Levels: One and One Half
- Has view: Yes
- View description: Rural
Lot
- Size: 0.76 Acres
Details
- Parcel number: 135000000
Construction
Type & style
- Home type: SingleFamily
- Property subtype: Single Family Residence
Materials
- Vinyl Siding
- Foundation: Block
Condition
- New construction: No
- Year built: 1963
Utilities & green energy
- Sewer: Septic Tank
- Water: Public
Community & neighborhood
Location
- Region: Winchester
- Subdivision: Rural
Price history
| Date | Event | Price |
|---|---|---|
| 10/14/2025 | Sold | $332,000$189/sqft |
Source: | ||
| 9/15/2025 | Pending sale | $332,000$189/sqft |
Source: | ||
| 9/3/2025 | Price change | $332,000-2.1%$189/sqft |
Source: | ||
| 7/24/2025 | Price change | $339,000-3.1%$193/sqft |
Source: | ||
| 6/24/2025 | Listed for sale | $350,000$199/sqft |
Source: | ||
Public tax history
| Year | Property taxes | Tax assessment |
|---|---|---|
| 2023 | $1,596 | $162,000 |
| 2022 | $1,596 +0.3% | $162,000 |
| 2021 | $1,591 -0.2% | $162,000 |
Find assessor info on the county website
Neighborhood: 40391
Nearby schools
GreatSchools rating
- 3/10Conkwright Elementary SchoolGrades: K-4Distance: 10.2 mi
- 5/10Robert D Campbell Junior High SchoolGrades: 7-8Distance: 11 mi
- 6/10George Rogers Clark High SchoolGrades: 9-12Distance: 12.1 mi
Schools provided by the listing agent
- Elementary: Conkwright
- Middle: Robert Campbell
- High: GRC
Source: Imagine MLS. This data may not be complete. We recommend contacting the local school district to confirm school assignments for this home.
Get pre-qualified for a loan
At Zillow Home Loans, we can pre-qualify you in as little as 5 minutes with no impact to your credit score.An equal housing lender. NMLS #10287.

