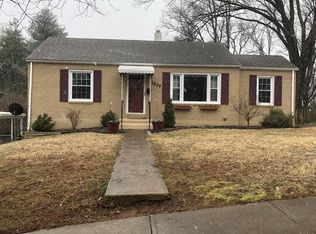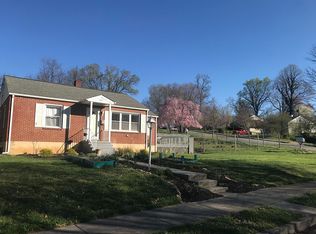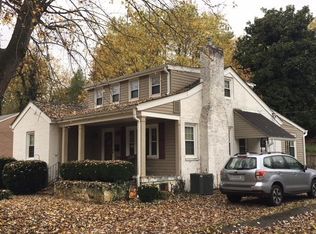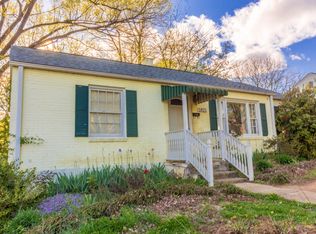Sold for $292,500
$292,500
1831 Fareham Rd SW, Roanoke, VA 24015
2beds
2,048sqft
Single Family Residence
Built in 1950
8,712 Square Feet Lot
$305,300 Zestimate®
$143/sqft
$2,031 Estimated rent
Home value
$305,300
$253,000 - $366,000
$2,031/mo
Zestimate® history
Loading...
Owner options
Explore your selling options
What's special
Charming house located in desirable Raleigh Court area. Great starter home or for the person looking to downsize (laundry, BRs on main level). Room attached to second BR could be used as 3rd BR. Addition to the back of house was built around 2005. Really nice kitchen with tile floors, updated wood cabinetry, SS appliances, a carport that can hold two cars tandem. Lower level rec room and bath need some TLC but great space and offers additional storage /workshop area, etc. Covered main level deck, covered lower level patio, wet bar in rec. room. Nice level back yard, fenced and private. Convenient location to Grandin Village, medical facilities, eateries, etc.
Zillow last checked: 8 hours ago
Listing updated: December 10, 2025 at 12:20am
Listed by:
BETH WILSON 540-309-8000,
BERKSHIRE HATHAWAY HOMESERVICES PREMIER, REALTORS(r) - MAIN
Bought with:
IRINA HALLACHER, 0225191711
COLDWELL BANKER TOWNSIDE, REALTORS(r)
KERMIT JOHNSON, 0225105309
Source: RVAR,MLS#: 915336
Facts & features
Interior
Bedrooms & bathrooms
- Bedrooms: 2
- Bathrooms: 3
- Full bathrooms: 3
Bedroom 1
- Level: E
Bedroom 2
- Level: E
Dining area
- Level: E
Family room
- Level: E
Kitchen
- Level: E
Laundry
- Level: E
Living room
- Level: E
Office
- Level: E
Heating
- Forced Air Gas
Cooling
- Has cooling: Yes
Appliances
- Included: Dishwasher, Microwave, Gas Range, Refrigerator
Features
- Storage
- Flooring: Carpet, Ceramic Tile, Vinyl, Wood
- Doors: Wood
- Windows: Insulated Windows
- Has basement: Yes
Interior area
- Total structure area: 2,288
- Total interior livable area: 2,048 sqft
- Finished area above ground: 1,328
- Finished area below ground: 720
Property
Parking
- Total spaces: 2
- Parking features: Attached Carport, Paved
- Has carport: Yes
- Covered spaces: 2
Features
- Patio & porch: Deck, Front Porch
- Fencing: Fenced
Lot
- Size: 8,712 sqft
Details
- Parcel number: 1531022
Construction
Type & style
- Home type: SingleFamily
- Architectural style: Ranch
- Property subtype: Single Family Residence
Materials
- Brick, Vinyl
Condition
- Completed
- Year built: 1950
Utilities & green energy
- Electric: 0 Phase
- Sewer: Public Sewer
Community & neighborhood
Location
- Region: Roanoke
- Subdivision: Lee-hi Gardens
Price history
| Date | Event | Price |
|---|---|---|
| 6/2/2025 | Sold | $292,500-2.5%$143/sqft |
Source: | ||
| 4/14/2025 | Pending sale | $299,950$146/sqft |
Source: | ||
| 4/8/2025 | Price change | $299,950-4.8%$146/sqft |
Source: | ||
| 3/19/2025 | Listed for sale | $315,000$154/sqft |
Source: | ||
Public tax history
| Year | Property taxes | Tax assessment |
|---|---|---|
| 2025 | $2,672 +4.9% | $219,000 +4.9% |
| 2024 | $2,547 +13% | $208,800 +13% |
| 2023 | $2,255 +9.9% | $184,800 +9.9% |
Find assessor info on the county website
Neighborhood: Raleigh Court
Nearby schools
GreatSchools rating
- 7/10Grandin Court Elementary SchoolGrades: PK-5Distance: 1.2 mi
- 4/10Woodrow Wilson Middle SchoolGrades: 6-8Distance: 0.3 mi
- 3/10Patrick Henry High SchoolGrades: 9-12Distance: 0.9 mi
Schools provided by the listing agent
- Elementary: Grandin Court
- Middle: Woodrow Wilson
- High: Patrick Henry
Source: RVAR. This data may not be complete. We recommend contacting the local school district to confirm school assignments for this home.
Get pre-qualified for a loan
At Zillow Home Loans, we can pre-qualify you in as little as 5 minutes with no impact to your credit score.An equal housing lender. NMLS #10287.
Sell with ease on Zillow
Get a Zillow Showcase℠ listing at no additional cost and you could sell for —faster.
$305,300
2% more+$6,106
With Zillow Showcase(estimated)$311,406



