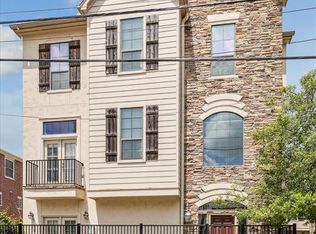Beautiful, energy efficient townhome in gated community with close proximity to downtown and within walking distance to hike/bike trails, indoor rock climbing, various fitness studios, breweries, bars and restaurants! Open floor plan with soaring 12" ceilings, beautiful hardwood floors, inviting walk-out balcony, and convenient half bathroom located on 2nd level. Gourmet kitchen with stainless steel appliances, granite countertops, and plenty of cabinet space. Master bedroom & additional bedroom on 3rd floor with 3rd bedroom/study on 1st floor. Master suite features his/her closets in addition to a third oversized walk-in closet. Luxurious master bath features a separate oversized garden tub, glass-enclosed shower and double vanity. All bedrooms with walk-in closet & en-suite bath. Gated driveway & entry. 2 car garage equipped with universal electric car charger. Included in rent: water, trash & yard maintenance.
Copyright notice - Data provided by HAR.com 2022 - All information provided should be independently verified.
Townhouse for rent
$3,250/mo
1831 Edwards St, Houston, TX 77007
3beds
1,945sqft
Price may not include required fees and charges.
Townhouse
Available now
No pets
Electric, ceiling fan
Electric dryer hookup laundry
2 Attached garage spaces parking
Natural gas
What's special
Open floor planInviting walk-out balconyBeautiful hardwood floorsStainless steel appliancesGranite countertopsOversized walk-in closetGourmet kitchen
- 34 days
- on Zillow |
- -- |
- -- |
Travel times
Facts & features
Interior
Bedrooms & bathrooms
- Bedrooms: 3
- Bathrooms: 4
- Full bathrooms: 3
- 1/2 bathrooms: 1
Heating
- Natural Gas
Cooling
- Electric, Ceiling Fan
Appliances
- Included: Dishwasher, Disposal, Dryer, Microwave, Oven, Range, Washer
- Laundry: Electric Dryer Hookup, In Unit
Features
- 1 Bedroom Down - Not Primary BR, 1 Bedroom Up, 2 Staircases, Ceiling Fan(s), En-Suite Bath, High Ceilings, Open Ceiling, Prewired for Alarm System, Primary Bed - 3rd Floor, Walk In Closet, Walk-In Closet(s)
- Flooring: Carpet, Tile, Wood
Interior area
- Total interior livable area: 1,945 sqft
Property
Parking
- Total spaces: 2
- Parking features: Attached, Covered
- Has attached garage: Yes
- Details: Contact manager
Features
- Stories: 3
- Exterior features: 0 Up To 1/4 Acre, 1 Bedroom Down - Not Primary BR, 1 Bedroom Up, 2 Staircases, Architecture Style: Traditional, Attached, Balcony, ENERGY STAR Qualified Appliances, Electric Dryer Hookup, Electric Gate, En-Suite Bath, Flooring: Wood, Garage Door Opener, Garbage included in rent, Heating: Gas, High Ceilings, Ice Maker, Lot Features: Street, 0 Up To 1/4 Acre, Open Ceiling, Pets - No, Prewired for Alarm System, Primary Bed - 3rd Floor, Sprinkler System, Street, Trash Pick Up, View Type: North, Walk In Closet, Walk-In Closet(s), Water included in rent
Details
- Parcel number: 1332620010023
Construction
Type & style
- Home type: Townhouse
- Property subtype: Townhouse
Condition
- Year built: 2013
Utilities & green energy
- Utilities for property: Garbage, Water
Building
Management
- Pets allowed: No
Community & HOA
Community
- Security: Security System
Location
- Region: Houston
Financial & listing details
- Lease term: 12 Months
Price history
| Date | Event | Price |
|---|---|---|
| 5/2/2025 | Listed for rent | $3,250+10.2%$2/sqft |
Source: | ||
| 3/9/2024 | Listing removed | -- |
Source: | ||
| 2/8/2024 | Price change | $2,950-9.2%$2/sqft |
Source: | ||
| 12/26/2023 | Price change | $3,250-4.4%$2/sqft |
Source: | ||
| 12/8/2023 | Listed for rent | $3,400+23.6%$2/sqft |
Source: | ||
![[object Object]](https://photos.zillowstatic.com/fp/46183788a0f291a8e15722cdd27e3cf2-p_i.jpg)
