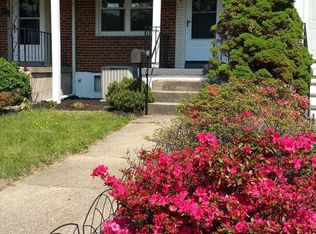Beautiful landscaped front and back yard. Hard wood floors,ceramic tile,updated kitchen with granite countertops ,ceiling fans ,covered back porch with partially privacy fence.
This property is off market, which means it's not currently listed for sale or rent on Zillow. This may be different from what's available on other websites or public sources.

