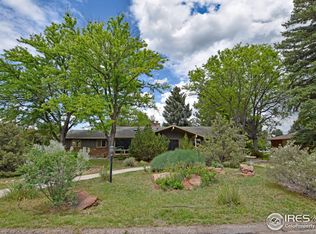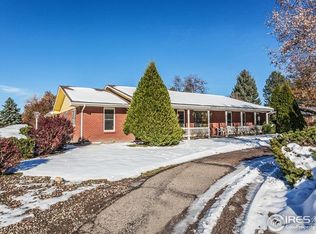Incredible ranch home in an unbeatable location! Potential for multigenerational living, secluded owner's suite or income potential with unique floor plan. Sensational lofted ceilings and incredible natural light throughout the open floor plan. Newly renovated kitchen and primary bathroom. Relax with your coffee on the patio, dinner in the sun room, or in your own sauna. Immediate Long Pond Membership (Skip the 20+ Year Waitlist!) Seller is offering a $7,500 concession to buy down your rate! 10 Minutes from Old Town Fort Collins, 5 Minutes from Interstate.
This property is off market, which means it's not currently listed for sale or rent on Zillow. This may be different from what's available on other websites or public sources.

