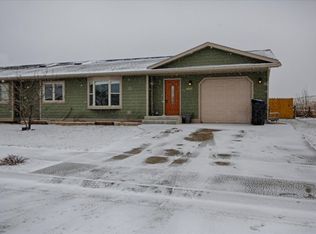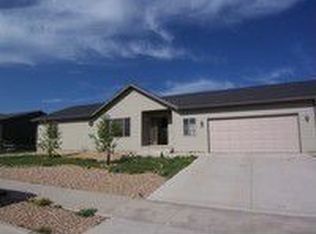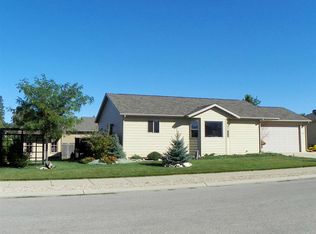Sold for $309,000
$309,000
1831 Brookdale Rd, Spearfish, SD 57783
4beds
2,244sqft
Townhouse
Built in 2007
4,356 Square Feet Lot
$348,800 Zestimate®
$138/sqft
$2,362 Estimated rent
Home value
$348,800
$331,000 - $366,000
$2,362/mo
Zestimate® history
Loading...
Owner options
Explore your selling options
What's special
Listed by CENTURY 21 Spearfish Realty - Mike Kaitfors - Agent - 605-641-6489. Check out this 4 bedroom, 2 bathroom Townhouse located in Sugar Creek Subdivision. Enjoy the living room with vaulted ceiling with a built in entertainment area and bay window for natural light. As you step onto the patio of your backyard, take in the view of Crow Peak and enjoy it in the evening as the sun sets overtop. The lower level family room has a wet bar for entertaining friends and family.
Zillow last checked: 8 hours ago
Listing updated: January 08, 2024 at 02:21pm
Listed by:
Mike Kaitfors,
Century 21 Spearfish Realty
Bought with:
Zachary Zandstra
Great Peaks Realty
Source: Mount Rushmore Area AOR,MLS#: 78377
Facts & features
Interior
Bedrooms & bathrooms
- Bedrooms: 4
- Bathrooms: 2
- Full bathrooms: 2
- Main level bathrooms: 1
- Main level bedrooms: 2
Primary bedroom
- Level: Main
- Area: 182
- Dimensions: 13 x 14
Bedroom 2
- Description: Non-conforming, no closet
- Level: Main
- Area: 88
- Dimensions: 8 x 11
Bedroom 3
- Level: Basement
- Area: 154
- Dimensions: 11 x 14
Bedroom 4
- Level: Basement
- Area: 120
- Dimensions: 10 x 12
Dining room
- Level: Main
- Area: 90
- Dimensions: 9 x 10
Kitchen
- Description: Breakfast Island
- Level: Main
- Dimensions: 9 x 11
Living room
- Level: Main
- Area: 306
- Dimensions: 17 x 18
Heating
- Natural Gas
Cooling
- Refrig. C/Air
Appliances
- Included: Dishwasher, Refrigerator, Electric Range Oven, Microwave, Washer, Dryer, Freezer
- Laundry: Main Level
Features
- Wet Bar, Vaulted Ceiling(s), Ceiling Fan(s)
- Flooring: Carpet, Wood, Tile
- Windows: Window Coverings(Some)
- Basement: Partial,Crawl Space,Partially Finished
- Has fireplace: No
Interior area
- Total structure area: 2,244
- Total interior livable area: 2,244 sqft
Property
Parking
- Total spaces: 1
- Parking features: One Car, Attached
- Attached garage spaces: 1
Features
- Patio & porch: Open Patio
- Fencing: Fence Metal,Wood
Lot
- Size: 4,356 sqft
- Features: Lawn, Rock
Details
- Parcel number: 326700050001020
Construction
Type & style
- Home type: Townhouse
- Architectural style: Ranch
- Property subtype: Townhouse
Materials
- Frame
- Roof: Composition
Condition
- Year built: 2007
Community & neighborhood
Location
- Region: Spearfish
- Subdivision: Sugar Crk Farms
Other
Other facts
- Listing terms: Cash,New Loan
- Road surface type: Paved
Price history
| Date | Event | Price |
|---|---|---|
| 1/5/2024 | Sold | $309,000$138/sqft |
Source: | ||
| 12/6/2023 | Contingent | $309,000$138/sqft |
Source: | ||
| 12/4/2023 | Listed for sale | $309,000$138/sqft |
Source: | ||
| 11/24/2023 | Contingent | $309,000$138/sqft |
Source: | ||
| 11/22/2023 | Listed for sale | $309,000+73.6%$138/sqft |
Source: | ||
Public tax history
| Year | Property taxes | Tax assessment |
|---|---|---|
| 2025 | $3,418 +15.2% | $313,910 +0.9% |
| 2024 | $2,967 -4% | $311,140 +24.5% |
| 2023 | $3,091 +15.6% | $249,860 +4.4% |
Find assessor info on the county website
Neighborhood: 57783
Nearby schools
GreatSchools rating
- NAWest Elementary - 03Grades: 1-2Distance: 1 mi
- 6/10Spearfish Middle School - 05Grades: 6-8Distance: 1 mi
- 5/10Spearfish High School - 01Grades: 9-12Distance: 0.9 mi

Get pre-qualified for a loan
At Zillow Home Loans, we can pre-qualify you in as little as 5 minutes with no impact to your credit score.An equal housing lender. NMLS #10287.


