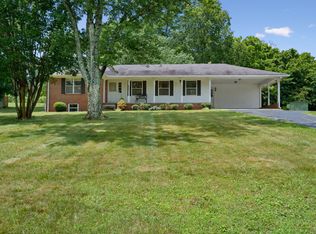If you desire the peace and quite of country living, yet want to be close to everything- This is for you! This 3 bedroom, 2 bath ranch home is situated on 1.7 acres in Dayton, TN. Step inside to the living room that is welcoming. The dining room is perfect for entertaining. The kitchen is spacious with plenty of cabinet and counter space. The laundry room is just off the kitchen. The family room features a cozy fireplace. There are 3 bedrooms and 2 full baths all on 1 level. The fenced in back yard has a inground pool that is not working. With some cosmetic updates this could be your dream home. This is being sold "As-Is". Purchase with confidence as this home comes with a 1 YEAR HOME WARRANTY! Make your appointment for your private showing today.
This property is off market, which means it's not currently listed for sale or rent on Zillow. This may be different from what's available on other websites or public sources.

