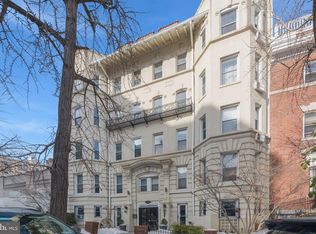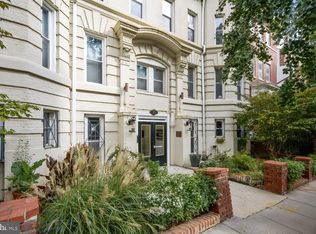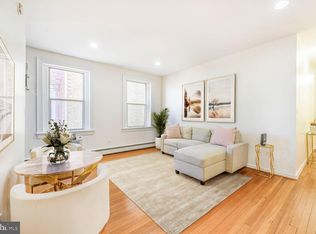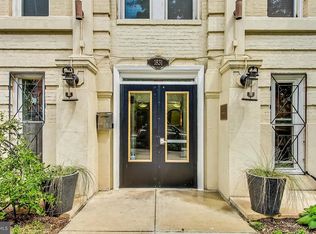Sold for $409,000
$409,000
1831 Belmont Rd NW APT 405, Washington, DC 20009
1beds
757sqft
Condominium
Built in 1911
-- sqft lot
$400,600 Zestimate®
$540/sqft
$2,596 Estimated rent
Home value
$400,600
$377,000 - $425,000
$2,596/mo
Zestimate® history
Loading...
Owner options
Explore your selling options
What's special
Blending historic charm with impressive modern upgrades, this spacious 750 sqft, fully upgraded, 1-bedroom condo in the heart of Adams Morgan, offers the best of DC living in an iconic 1911 French Renaissance building! The spacious layout boasts a designated dining area, plenty of work-from-home space, walk-in primary closet, soaring 9' ceilings, abundant natural light, and large south facing windows with views of the tree-lined street. WHAT MAKES THIS AN EXCEPTIONAL CONDO? Above average 1 bedroom square footage at 750 sqft, completely renovated kitchen (2024), updated bathroom (2024), freshly painted (2025), gleaming refinished hardwood floors (2025) and all meticulously maintained by a loving owner of 20 years. WHAT MAKES THIS COMMUNITY STAND OUT? The Belmont is quintessential Washington DC charm with 24 units over five floors. Amenities include complimentary laundry facilities, and bike storage. Washer dryers can be added to the unit pending board approval. All Utilities except electric are included in the condo fee of $740 and rental parking options are available in nearby garages. While located on a peaceful and charming street, the building is also situated steps to all that Adams Morgan has to offer. A PREMIER LOCATION With a walkscore of 97, this unbeatable location is walkable to endless restaurants, cafes, fitness studios, shopping and parks. To name a few Streets Market, Safeway, and Yes Organic are around the corner and Dupont Circle, Adams Morgan, and Woodley Park neighborhoods are all walkable. Don’t miss the chance to live at The Belmont! OPEN HOUSE Saturday May 3rd from 11am-1pm
Zillow last checked: 8 hours ago
Listing updated: June 04, 2025 at 02:13pm
Listed by:
Jean Ropp 781-635-5530,
RLAH @properties,
Listing Team: Eli Residential Group, Co-Listing Team: Eli Residential Group,Co-Listing Agent: Eli Tucker 703-539-2529,
RLAH @properties
Bought with:
James Tedeschi, sp40002733
Compass
Toby Lim, 667907
Compass
Source: Bright MLS,MLS#: DCDC2197034
Facts & features
Interior
Bedrooms & bathrooms
- Bedrooms: 1
- Bathrooms: 1
- Full bathrooms: 1
- Main level bathrooms: 1
- Main level bedrooms: 1
Basement
- Area: 0
Heating
- Baseboard, Electric
Cooling
- Window Unit(s), Electric
Appliances
- Included: Microwave, Oven/Range - Gas, Stainless Steel Appliance(s), Dishwasher, Refrigerator, Electric Water Heater
- Laundry: Common Area, Hookup, In Unit
Features
- Bathroom - Tub Shower, Breakfast Area, Combination Dining/Living, Kitchen - Gourmet, Wainscotting, Upgraded Countertops, Walk-In Closet(s), 9'+ Ceilings
- Flooring: Hardwood, Wood
- Has basement: No
- Has fireplace: No
Interior area
- Total structure area: 757
- Total interior livable area: 757 sqft
- Finished area above ground: 757
- Finished area below ground: 0
Property
Parking
- Parking features: On Street
- Has uncovered spaces: Yes
Accessibility
- Accessibility features: Accessible Elevator Installed
Features
- Levels: One
- Stories: 1
- Pool features: None
Lot
- Features: Unknown Soil Type
Details
- Additional structures: Above Grade, Below Grade
- Parcel number: 2551//2101
- Zoning: RESIDENTIAL
- Special conditions: Standard
Construction
Type & style
- Home type: Condo
- Architectural style: Victorian
- Property subtype: Condominium
- Attached to another structure: Yes
Materials
- Brick
Condition
- Excellent
- New construction: No
- Year built: 1911
Utilities & green energy
- Sewer: Public Sewer
- Water: Community
Community & neighborhood
Security
- Security features: Main Entrance Lock
Location
- Region: Washington
- Subdivision: Adams Morgan
HOA & financial
HOA
- Has HOA: No
- Amenities included: Laundry
- Services included: Common Area Maintenance, Custodial Services Maintenance, Maintenance Structure, Gas, Heat, Laundry, Insurance, Reserve Funds, Sewer, Trash, Water
- Association name: The Belmont
Other fees
- Condo and coop fee: $740 monthly
Other
Other facts
- Listing agreement: Exclusive Right To Sell
- Ownership: Condominium
Price history
| Date | Event | Price |
|---|---|---|
| 6/4/2025 | Sold | $409,000-0.2%$540/sqft |
Source: | ||
| 5/9/2025 | Contingent | $410,000$542/sqft |
Source: | ||
| 4/24/2025 | Listed for sale | $410,000+88.6%$542/sqft |
Source: | ||
| 5/5/2005 | Sold | $217,400$287/sqft |
Source: Public Record Report a problem | ||
Public tax history
| Year | Property taxes | Tax assessment |
|---|---|---|
| 2025 | $2,584 -3% | $409,510 -1.5% |
| 2024 | $2,665 -1.1% | $415,760 0% |
| 2023 | $2,696 +0.9% | $415,830 +2.2% |
Find assessor info on the county website
Neighborhood: Adams Morgan
Nearby schools
GreatSchools rating
- 9/10Marie Reed Elementary SchoolGrades: PK-5Distance: 0.2 mi
- 6/10Columbia Heights Education CampusGrades: 6-12Distance: 0.7 mi
- 7/10Jackson-Reed High SchoolGrades: 9-12Distance: 2.7 mi
Schools provided by the listing agent
- District: District Of Columbia Public Schools
Source: Bright MLS. This data may not be complete. We recommend contacting the local school district to confirm school assignments for this home.

Get pre-qualified for a loan
At Zillow Home Loans, we can pre-qualify you in as little as 5 minutes with no impact to your credit score.An equal housing lender. NMLS #10287.



