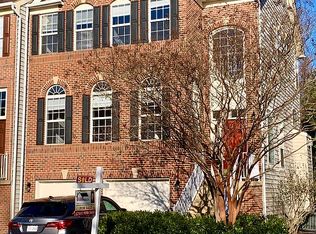Sold for $780,000
$780,000
18309 Mill Ridge Ter, Leesburg, VA 20176
4beds
2,942sqft
Townhouse
Built in 2001
3,485 Square Feet Lot
$785,300 Zestimate®
$265/sqft
$3,348 Estimated rent
Home value
$785,300
$746,000 - $825,000
$3,348/mo
Zestimate® history
Loading...
Owner options
Explore your selling options
What's special
Immaculate End-Unit Townhome in Sought after - Lakes at Red Rock Community Welcome to this exceptional 3-level end-unit townhome offering over 2,900 square feet of beautifully appointed living space, featuring 4 bedrooms, 3.5 bathrooms, and an abundance of natural light throughout. Situated in the desirable Northlake community, this home seamlessly blends luxury, comfort, and functionality. Step inside to rich hardwood floors and an open-concept main level designed for both everyday living and elegant entertaining. The gourmet kitchen is a true centerpiece, boasting upgraded countertops, a spacious center island, stainless steel appliances, and an expansive breakfast area—all crafted with a focus on luxury and gathering. Upstairs, you’ll find a well-appointed laundry area, two spacious secondary bedrooms, and a generously sized owner’s suite. The owner's retreat features soaring vaulted ceilings, an oversized walk-in closet, and a completely renovated en-suite bath, showcasing dual vanities, a soaking tub, and an enclosed glass shower—creating a spa-like experience at home. The fully finished lower level offers incredible versatility with a spacious rec room and a separate office or fourth bedroom, complete with its own full bath—perfect for guests, working from home, or additional living space. Enjoy access to fantastic community amenities, all just moments from One Loudoun, Wegmans, Target and historic downtown Leesburg A rare opportunity to own a beautifully maintained, move-in ready end-unit in one of the area's most sought-after neighborhoods. Welcome home to Northlake.
Zillow last checked: 8 hours ago
Listing updated: May 27, 2025 at 07:04am
Listed by:
Teresa Diaddigo 703-966-1588,
Pearson Smith Realty, LLC
Bought with:
Teanna Harrigan
Real Broker, LLC
Source: Bright MLS,MLS#: VALO2093818
Facts & features
Interior
Bedrooms & bathrooms
- Bedrooms: 4
- Bathrooms: 4
- Full bathrooms: 3
- 1/2 bathrooms: 1
- Main level bathrooms: 1
Basement
- Area: 0
Heating
- Hot Water, Natural Gas
Cooling
- Central Air, Electric
Appliances
- Included: Microwave, Dishwasher, Disposal, Dryer, Exhaust Fan, Refrigerator, Cooktop, Gas Water Heater
Features
- Breakfast Area, Chair Railings, Crown Molding, Dining Area, Family Room Off Kitchen, Open Floorplan, Kitchen - Gourmet, Kitchen Island, Kitchen - Table Space, Primary Bath(s), Pantry, Recessed Lighting, Walk-In Closet(s), Ceiling Fan(s), High Ceilings
- Flooring: Carpet, Ceramic Tile, Hardwood, Wood
- Basement: Full,Finished,Heated,Improved,Rear Entrance,Walk-Out Access,Windows
- Number of fireplaces: 1
- Fireplace features: Mantel(s)
Interior area
- Total structure area: 2,942
- Total interior livable area: 2,942 sqft
- Finished area above ground: 2,942
- Finished area below ground: 0
Property
Parking
- Total spaces: 2
- Parking features: Garage Faces Front, Attached
- Attached garage spaces: 2
Accessibility
- Accessibility features: None
Features
- Levels: Three
- Stories: 3
- Exterior features: Sidewalks, Street Lights
- Pool features: Community
- Fencing: Board
Lot
- Size: 3,485 sqft
Details
- Additional structures: Above Grade, Below Grade
- Parcel number: 110159095000
- Zoning: PDH3
- Special conditions: Standard
Construction
Type & style
- Home type: Townhouse
- Architectural style: Other,Traditional
- Property subtype: Townhouse
Materials
- Brick, Vinyl Siding
- Foundation: Slab
- Roof: Asphalt
Condition
- New construction: No
- Year built: 2001
Details
- Builder model: KINGSTON
Utilities & green energy
- Sewer: Public Sewer
- Water: Public
Community & neighborhood
Location
- Region: Leesburg
- Subdivision: Northlake
HOA & financial
HOA
- Has HOA: Yes
- HOA fee: $161 monthly
- Amenities included: Common Grounds, Jogging Path, Lake, Non-Lake Recreational Area, Pool, Tot Lots/Playground, Tennis Court(s), Community Center
- Services included: Common Area Maintenance, Pool(s), Snow Removal, Trash, Road Maintenance
- Association name: THE LAKES AT RED ROCK
Other
Other facts
- Listing agreement: Exclusive Right To Sell
- Listing terms: Cash,Conventional,FHA,Negotiable,VA Loan
- Ownership: Fee Simple
Price history
| Date | Event | Price |
|---|---|---|
| 5/27/2025 | Sold | $780,000+4%$265/sqft |
Source: | ||
| 4/25/2025 | Pending sale | $750,000$255/sqft |
Source: | ||
| 4/25/2025 | Listed for sale | $750,000+48.4%$255/sqft |
Source: | ||
| 7/16/2019 | Sold | $505,500+1.3%$172/sqft |
Source: Public Record Report a problem | ||
| 6/14/2019 | Listed for sale | $499,000+8.5%$170/sqft |
Source: Century 21 Redwood Realty #VALO385668 Report a problem | ||
Public tax history
| Year | Property taxes | Tax assessment |
|---|---|---|
| 2025 | $5,729 -1.3% | $711,650 +6% |
| 2024 | $5,807 +4.4% | $671,290 +5.6% |
| 2023 | $5,563 +1.8% | $635,810 +3.6% |
Find assessor info on the county website
Neighborhood: 20176
Nearby schools
GreatSchools rating
- 5/10Ball's Bluff Elementary SchoolGrades: PK-5Distance: 1.7 mi
- 5/10Harper Park Middle SchoolGrades: 6-8Distance: 1.3 mi
- 6/10Heritage High SchoolGrades: PK-12Distance: 3.6 mi
Schools provided by the listing agent
- Elementary: Ball's Bluff
- Middle: Harper Park
- High: Heritage
- District: Loudoun County Public Schools
Source: Bright MLS. This data may not be complete. We recommend contacting the local school district to confirm school assignments for this home.
Get a cash offer in 3 minutes
Find out how much your home could sell for in as little as 3 minutes with a no-obligation cash offer.
Estimated market value
$785,300
