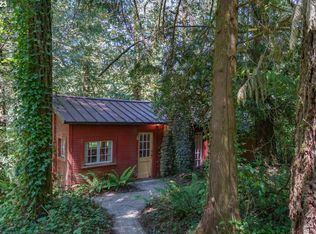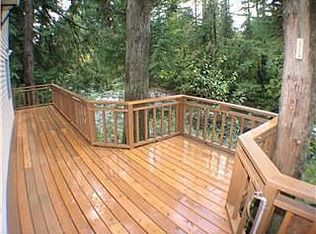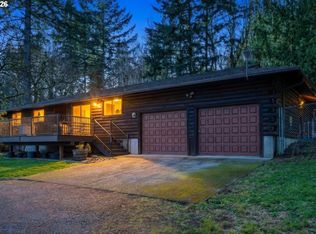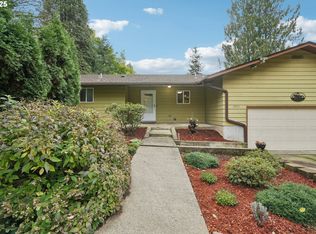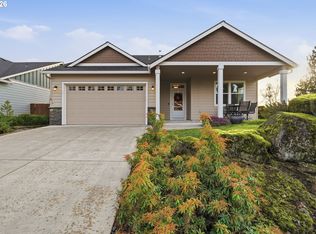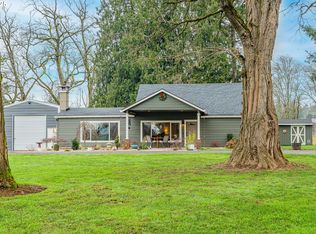Don't miss your chance for the riverfront home. Tucked away from the hustle and bustle of the city, but only minutes to town, this slice of heaven is awaiting you. 2 spacious bedrooms and 2 full bathrooms with separate laundry space. Oversized one car garage, outside room for gardening, covered porch area, trex deck. Make this your full time residence or continue the use as a getaway Airbnb (Financials available by request). Not in a flood area, no flood insurance required.
Pending
$625,000
18308 NE Cole Witter Rd, Battle Ground, WA 98604
2beds
1,394sqft
Est.:
Residential, Single Family Residence
Built in 1950
0.3 Acres Lot
$-- Zestimate®
$448/sqft
$-- HOA
What's special
Riverfront homeTrex deckOversized one car garageOutside room for gardeningCovered porch areaSeparate laundry space
- 280 days |
- 178 |
- 5 |
Zillow last checked: 8 hours ago
Listing updated: December 21, 2025 at 11:59am
Listed by:
Jennifer Belmore 360-624-7090,
Windermere Northwest Living
Source: RMLS (OR),MLS#: 568316379
Facts & features
Interior
Bedrooms & bathrooms
- Bedrooms: 2
- Bathrooms: 2
- Full bathrooms: 2
- Main level bathrooms: 2
Rooms
- Room types: Utility Room, Bedroom 2, Dining Room, Family Room, Kitchen, Living Room, Primary Bedroom
Primary bedroom
- Features: Deck, Exterior Entry, Double Closet, Ensuite, Laminate Flooring
- Level: Main
Bedroom 2
- Features: Closet, Ensuite, Walkin Shower, Wallto Wall Carpet
- Level: Main
Dining room
- Features: Laminate Flooring, Wet Bar
- Level: Main
Kitchen
- Features: Dishwasher, Free Standing Range, Laminate Flooring
- Level: Main
Living room
- Features: Exterior Entry, Fireplace, Wallto Wall Carpet
- Level: Main
Heating
- Heat Pump, Fireplace(s)
Cooling
- Heat Pump
Appliances
- Included: Dishwasher, Free-Standing Range, Free-Standing Refrigerator, Range Hood, Electric Water Heater
- Laundry: Laundry Room
Features
- Closet, Walkin Shower, Wet Bar, Double Closet
- Flooring: Laminate, Wall to Wall Carpet
- Windows: Vinyl Frames
- Basement: Crawl Space
- Number of fireplaces: 1
- Fireplace features: Wood Burning
Interior area
- Total structure area: 1,394
- Total interior livable area: 1,394 sqft
Video & virtual tour
Property
Parking
- Total spaces: 1
- Parking features: Driveway, Garage Door Opener, Attached, Oversized
- Attached garage spaces: 1
- Has uncovered spaces: Yes
Accessibility
- Accessibility features: Garage On Main, Main Floor Bedroom Bath, Minimal Steps, Utility Room On Main, Accessibility
Features
- Levels: One
- Stories: 1
- Patio & porch: Covered Patio, Deck, Porch
- Exterior features: Garden, Yard, Exterior Entry
- Has view: Yes
- View description: River, Trees/Woods
- Has water view: Yes
- Water view: River
- Waterfront features: River Front
- Body of water: East Fork Lewis Rive
Lot
- Size: 0.3 Acres
- Features: Private, Sloped, SqFt 10000 to 14999
Details
- Additional structures: ToolShed
- Parcel number: 233222000
Construction
Type & style
- Home type: SingleFamily
- Architectural style: Cabin
- Property subtype: Residential, Single Family Residence
Materials
- Cedar, T111 Siding
- Foundation: Concrete Perimeter, Pillar/Post/Pier
- Roof: Metal
Condition
- Resale
- New construction: No
- Year built: 1950
Utilities & green energy
- Sewer: Septic Tank, Standard Septic
- Water: Public
- Utilities for property: DSL
Community & HOA
Community
- Security: Security Lights
HOA
- Has HOA: No
Location
- Region: Battle Ground
Financial & listing details
- Price per square foot: $448/sqft
- Tax assessed value: $516,964
- Annual tax amount: $3,932
- Date on market: 4/17/2025
- Cumulative days on market: 280 days
- Listing terms: Cash,Conventional,FHA,VA Loan
- Road surface type: Paved
Estimated market value
Not available
Estimated sales range
Not available
Not available
Price history
Price history
| Date | Event | Price |
|---|---|---|
| 12/22/2025 | Pending sale | $625,000$448/sqft |
Source: | ||
| 10/8/2025 | Listed for sale | $625,000$448/sqft |
Source: | ||
| 9/15/2025 | Pending sale | $625,000$448/sqft |
Source: | ||
| 4/18/2025 | Listed for sale | $625,000+12.6%$448/sqft |
Source: | ||
| 7/6/2022 | Sold | $555,000-3.5%$398/sqft |
Source: | ||
Public tax history
Public tax history
| Year | Property taxes | Tax assessment |
|---|---|---|
| 2024 | $5,193 +32.1% | $516,964 +1.3% |
| 2023 | $3,932 -15.2% | $510,556 +3.6% |
| 2022 | $4,637 +11.3% | $492,915 +13.7% |
Find assessor info on the county website
BuyAbility℠ payment
Est. payment
$3,624/mo
Principal & interest
$2999
Property taxes
$406
Home insurance
$219
Climate risks
Neighborhood: 98604
Nearby schools
GreatSchools rating
- 7/10Captain StrongGrades: PK-4Distance: 4.3 mi
- 6/10Chief Umtuch Middle SchoolGrades: 5-8Distance: 4.4 mi
- 6/10Battle Ground High SchoolGrades: 9-12Distance: 4.5 mi
Schools provided by the listing agent
- Elementary: Captain Strong
- Middle: Chief Umtuch
- High: Battle Ground
Source: RMLS (OR). This data may not be complete. We recommend contacting the local school district to confirm school assignments for this home.
