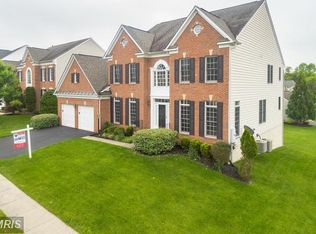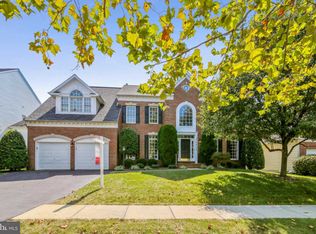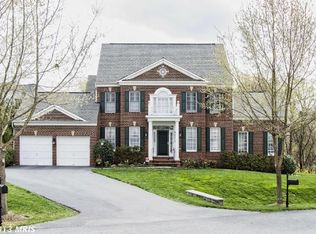Sold for $954,700
$954,700
18307 Crestmount Rd, Boyds, MD 20841
4beds
3,715sqft
Single Family Residence
Built in 2004
0.35 Acres Lot
$940,300 Zestimate®
$257/sqft
$4,736 Estimated rent
Home value
$940,300
$856,000 - $1.02M
$4,736/mo
Zestimate® history
Loading...
Owner options
Explore your selling options
What's special
Property will be back on the market 2/22/2025.! Welcome to this bright and spacious, stunning home that enjoys lush landscaping and is situated on a QUIET Cul-de-Sac!! This fabulous home offers great flow and enjoys style and comfort including much "open space" when entertaining friends and family! This property offers so much; wonderful deck AND patio, large center-island kitchen, first floor office, spacious family room with fireplace, huge master bedroom with deluxe master bath, BIG rec-room, full bath and huge storage area are found in the basement enhanced by a walk-up stairway to the back yard! Just to mention a few recent updates!! * roof new in 2021 * Dishwasher AND double oven new in 2024 * New carpet on main level office and dining room * All new carpet on stairway and upper level * Upper HVAC replaced in 2015 * Main HVAC replaces in 2012 with warranty through 2033...... Take a look , you'll like what you see!!
Zillow last checked: 8 hours ago
Listing updated: March 28, 2025 at 01:41am
Listed by:
Jay Crosby 301-785-5399,
RE/MAX Realty Services,
Co-Listing Agent: Suzanne L Dyer 301-908-4222,
RE/MAX Realty Services
Bought with:
Eddie DeLuca, SP98378347
Redfin Corp
Source: Bright MLS,MLS#: MDMC2153314
Facts & features
Interior
Bedrooms & bathrooms
- Bedrooms: 4
- Bathrooms: 4
- Full bathrooms: 3
- 1/2 bathrooms: 1
- Main level bathrooms: 1
Basement
- Area: 1962
Heating
- Forced Air, Natural Gas
Cooling
- Ceiling Fan(s), Central Air, Programmable Thermostat, Zoned, Electric
Appliances
- Included: Microwave, Down Draft, Dishwasher, Disposal, Dryer, Energy Efficient Appliances, Exhaust Fan, Ice Maker, Double Oven, Self Cleaning Oven, Oven/Range - Gas, Refrigerator, Stainless Steel Appliance(s), Gas Water Heater
Features
- Breakfast Area, Built-in Features, Butlers Pantry, Chair Railings, Crown Molding, Curved Staircase, Family Room Off Kitchen, Open Floorplan, Formal/Separate Dining Room, Kitchen - Country, Kitchen - Gourmet, Kitchen Island, Kitchen - Table Space, Pantry, Recessed Lighting, Upgraded Countertops, Walk-In Closet(s), 9'+ Ceilings, High Ceilings
- Flooring: Carpet, Ceramic Tile, Hardwood, Wood
- Windows: Energy Efficient, Window Treatments
- Basement: Connecting Stairway,Partial,Full,Exterior Entry,Partially Finished,Rear Entrance,Walk-Out Access,Windows
- Number of fireplaces: 1
- Fireplace features: Glass Doors
Interior area
- Total structure area: 5,677
- Total interior livable area: 3,715 sqft
- Finished area above ground: 3,715
- Finished area below ground: 0
Property
Parking
- Total spaces: 2
- Parking features: Storage, Garage Faces Front, Garage Door Opener, Inside Entrance, Oversized, Attached
- Attached garage spaces: 2
Accessibility
- Accessibility features: Other
Features
- Levels: Three
- Stories: 3
- Patio & porch: Deck, Patio
- Exterior features: Bump-outs, Chimney Cap(s), Extensive Hardscape, Lighting, Flood Lights
- Pool features: Community
Lot
- Size: 0.35 Acres
- Features: Cul-De-Sac
Details
- Additional structures: Above Grade, Below Grade
- Parcel number: 160603359414
- Zoning: PD2
- Special conditions: Standard
Construction
Type & style
- Home type: SingleFamily
- Architectural style: Colonial,Contemporary
- Property subtype: Single Family Residence
Materials
- Brick
- Foundation: Other
- Roof: Architectural Shingle
Condition
- Excellent
- New construction: No
- Year built: 2004
Utilities & green energy
- Electric: 200+ Amp Service
- Sewer: Public Sewer
- Water: Public
- Utilities for property: Cable Connected
Community & neighborhood
Security
- Security features: Electric Alarm, Smoke Detector(s)
Location
- Region: Boyds
- Subdivision: Kings Crossing
HOA & financial
HOA
- Has HOA: Yes
- HOA fee: $75 monthly
Other
Other facts
- Listing agreement: Exclusive Right To Sell
- Listing terms: Cash,Conventional
- Ownership: Fee Simple
Price history
| Date | Event | Price |
|---|---|---|
| 3/27/2025 | Sold | $954,700+0.5%$257/sqft |
Source: | ||
| 2/27/2025 | Pending sale | $949,995$256/sqft |
Source: | ||
| 2/21/2025 | Listed for sale | $949,995$256/sqft |
Source: | ||
| 11/27/2024 | Listing removed | $949,995$256/sqft |
Source: | ||
| 11/27/2024 | Listed for sale | $949,995$256/sqft |
Source: | ||
Public tax history
| Year | Property taxes | Tax assessment |
|---|---|---|
| 2025 | $10,752 +19.6% | $787,267 +12% |
| 2024 | $8,993 +3.6% | $703,000 +4.1% |
| 2023 | $8,680 +7.1% | $675,400 +4.3% |
Find assessor info on the county website
Neighborhood: 20841
Nearby schools
GreatSchools rating
- 6/10Spark M. Matsunaga Elementary SchoolGrades: K-5Distance: 1 mi
- 9/10Kingsview Middle SchoolGrades: 6-8Distance: 1.3 mi
- 7/10Northwest High SchoolGrades: 9-12Distance: 1.6 mi
Schools provided by the listing agent
- District: Montgomery County Public Schools
Source: Bright MLS. This data may not be complete. We recommend contacting the local school district to confirm school assignments for this home.
Get pre-qualified for a loan
At Zillow Home Loans, we can pre-qualify you in as little as 5 minutes with no impact to your credit score.An equal housing lender. NMLS #10287.
Sell with ease on Zillow
Get a Zillow Showcase℠ listing at no additional cost and you could sell for —faster.
$940,300
2% more+$18,806
With Zillow Showcase(estimated)$959,106


