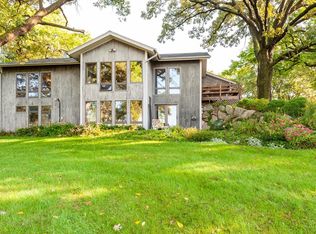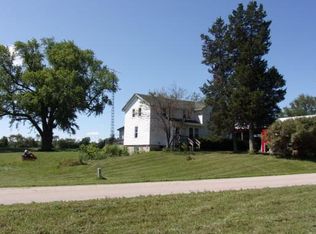Closed
$395,000
18303 Lincoln Rd, Harvard, IL 60033
1beds
1,500sqft
Single Family Residence
Built in 1992
10 Acres Lot
$389,500 Zestimate®
$263/sqft
$1,868 Estimated rent
Home value
$389,500
$370,000 - $409,000
$1,868/mo
Zestimate® history
Loading...
Owner options
Explore your selling options
What's special
Welcome to Casina, a remarkable example of intellectual architecture designed by the late architects Alfred Swenson and Pao-Chi Chang. Constructed with concrete, metal, and glass, Casina is built to endure well beyond our lifetimes. Alfred and Pao-Chi studied under Mies van der Rohe at the Illinois Institute of Technology, and Mies' influence on modern architecture is evident in this masterpiece. The home is named Casina, derived from the Latin word for "small cabin," and took several years to complete. Set on 10 serene, rolling acres, the house is intentionally positioned to maintain a sense of detachment from its surroundings, allowing the landscape to be admired from a distance. The architects drew inspiration from a Yuan Dynasty scroll depicting two scholars contemplating the vast landscape from an open-fronted pavilion. Spanning 1,500 square feet, the home is bright, open, and breathtaking the moment you step inside. It features dramatic vaulted ceilings and floor-to-ceiling windows on both ends, seamlessly blending the indoors with the surrounding nature. The second-level open bedroom loft includes dual porches on each side, a full bathroom, and discreet built-in cabinetry. The loft comfortably accommodates a king-size bed. The kitchenette, fully electric, sits adjacent to the dedicated living area, where additional hidden storage can serve as a pantry or extra space as needed. The living room, designed to impress, offers spectacular, unobstructed views of the expansive 10-acre property. A cozy fireplace adds warmth, while the carefully arranged PAR lighting on the ceiling mimics a star cluster. A partial basement houses the utilities and provides additional storage, with exterior access via a stairwell. This is a rare opportunity to own a historic, architecturally significant home-perfect as a unique Airbnb stay, a charming getaway, or even a modern hobby farm. Contact us today to schedule your private showing!
Zillow last checked: 8 hours ago
Listing updated: February 05, 2026 at 06:44am
Listing courtesy of:
Brett Larson (224)699-5002,
Redfin Corporation
Bought with:
Michelle Gassensmith
Real Broker, LLC
Zach Bellizzi
Real Broker, LLC
Source: MRED as distributed by MLS GRID,MLS#: 12470670
Facts & features
Interior
Bedrooms & bathrooms
- Bedrooms: 1
- Bathrooms: 2
- Full bathrooms: 2
Primary bedroom
- Features: Bathroom (Full)
- Level: Main
- Area: 100 Square Feet
- Dimensions: 10X10
Dining room
- Level: Main
- Area: 240 Square Feet
- Dimensions: 20X12
Family room
- Level: Main
- Area: 240 Square Feet
- Dimensions: 20X12
Kitchen
- Level: Main
- Area: 240 Square Feet
- Dimensions: 20X12
Living room
- Level: Main
- Area: 240 Square Feet
- Dimensions: 20X12
Heating
- Propane
Cooling
- Central Air
Features
- Basement: None
Interior area
- Total structure area: 0
- Total interior livable area: 1,500 sqft
Property
Accessibility
- Accessibility features: No Disability Access
Features
- Stories: 1
Lot
- Size: 10 Acres
Details
- Parcel number: 0705200010
- Special conditions: None
Construction
Type & style
- Home type: SingleFamily
- Property subtype: Single Family Residence
Materials
- Concrete
Condition
- New construction: No
- Year built: 1992
Utilities & green energy
- Sewer: Septic Tank
- Water: Well
Community & neighborhood
Location
- Region: Harvard
HOA & financial
HOA
- Services included: None
Other
Other facts
- Listing terms: Conventional
- Ownership: Fee Simple
Price history
| Date | Event | Price |
|---|---|---|
| 1/9/2026 | Sold | $395,000$263/sqft |
Source: Public Record Report a problem | ||
| 10/14/2025 | Sold | $395,000+1.3%$263/sqft |
Source: | ||
| 10/13/2025 | Pending sale | $389,999$260/sqft |
Source: | ||
| 9/16/2025 | Contingent | $389,999$260/sqft |
Source: | ||
| 9/12/2025 | Listed for sale | $389,999-13.3%$260/sqft |
Source: | ||
Public tax history
| Year | Property taxes | Tax assessment |
|---|---|---|
| 2024 | $6,000 +0.7% | $84,836 +8.6% |
| 2023 | $5,960 +7.1% | $78,135 +10.9% |
| 2022 | $5,564 +7.9% | $70,482 +11.6% |
Find assessor info on the county website
Neighborhood: 60033
Nearby schools
GreatSchools rating
- 3/10Jefferson Elementary SchoolGrades: 4-5Distance: 3.2 mi
- 3/10Harvard Jr High SchoolGrades: 6-8Distance: 3 mi
- 2/10Harvard High SchoolGrades: 9-12Distance: 3.1 mi
Schools provided by the listing agent
- District: 50
Source: MRED as distributed by MLS GRID. This data may not be complete. We recommend contacting the local school district to confirm school assignments for this home.
Get pre-qualified for a loan
At Zillow Home Loans, we can pre-qualify you in as little as 5 minutes with no impact to your credit score.An equal housing lender. NMLS #10287.

