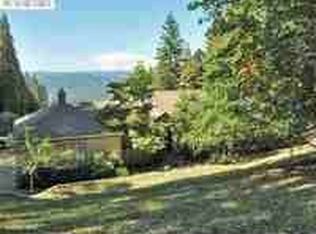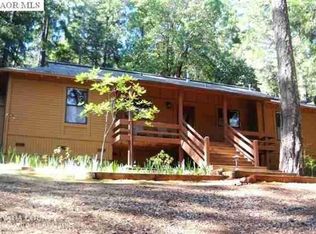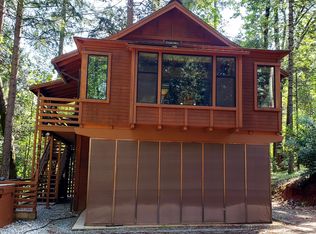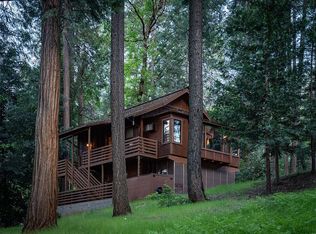Private Setting with Breathtaking Canyon And Ridge Views! The main house is architecturally designed, with exposed beam vaulted ceilings. There are lots of windows throughout with views from almost every upstairs room and from the large deck. The home has an appealing layout with 3 bedrooms, 2 baths on the main level and a living area or guest quarters downstairs with a bath, wet bar, brick flooring, and a separate entrance. The pine floors on the main level were made from trees on the property. There is ample storage, the house is apparently wired for solar. The grounds are landscaped with flowering trees. There's also a 1200 sq. ft. fully Insulated shop with Heat/ Air Conditioning, full bath shower, office space, workshop, roll up door and loft. It could be a great guest quarters with some remodeling.Is less than 25 minutes to Nevada City and close to famous Yuba River swimming holes. Access through Ananda Village. It is in need of some repairs and updating. some virtual furniture
This property is off market, which means it's not currently listed for sale or rent on Zillow. This may be different from what's available on other websites or public sources.



