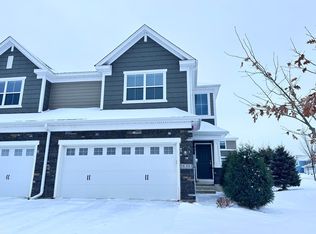Closed
$540,000
18301 Gleed Rd, Farmington, MN 55044
4beds
3,119sqft
Single Family Residence
Built in 2018
9,583.2 Square Feet Lot
$539,000 Zestimate®
$173/sqft
$3,389 Estimated rent
Home value
$539,000
$496,000 - $582,000
$3,389/mo
Zestimate® history
Loading...
Owner options
Explore your selling options
What's special
Welcome to 18301 Gleed Road, a stunning 4-bedroom, 4-bathroom home situated in the sought-after community of Lakeville. This residence offers a blend of modern conveniences and charming details, all within a welcoming and friendly neighborhood. Step inside to experience an open-concept floor plan designed for both comfort and functionality. The spacious living room features a cozy gas fireplace with built in bar next to it, creating a perfect setting for relaxation and gatherings. The kitchen is both stylish and practical, with a new backsplash added in 2019. The primary bedroom is a true retreat, enhanced by elegant beams and a shiplap backdrop, adding a touch of rustic charm to the space. Each of the additional bedrooms is generously sized, providing ample space for family or guests. Outside, you’ll find a beautifully maintained backyard that’s fully fenced for privacy and security. A large deck provides a fantastic outdoor area for entertaining or enjoying quiet evenings. Adjacent to the deck is a paver patio with a thoughtfully designed garden area with elevated boxes, offering comfortable access for planting, weeding, and harvesting. The neighborhood itself is known for its friendliness and community spirit. A walking path connects to nearby neighborhoods, making it easy to explore the area.
Zillow last checked: 8 hours ago
Listing updated: October 07, 2025 at 10:52pm
Listed by:
The Huerkamp Home Group 952-746-9696,
Keller Williams Preferred Rlty,
Colin Manson 651-236-0688
Bought with:
Azureya S Blair
Edina Realty, Inc.
Source: NorthstarMLS as distributed by MLS GRID,MLS#: 6567985
Facts & features
Interior
Bedrooms & bathrooms
- Bedrooms: 4
- Bathrooms: 4
- Full bathrooms: 1
- 3/4 bathrooms: 2
- 1/2 bathrooms: 1
Bedroom 1
- Level: Upper
- Area: 224 Square Feet
- Dimensions: 14x16
Bedroom 2
- Level: Upper
- Area: 110 Square Feet
- Dimensions: 10x11
Bedroom 3
- Level: Upper
- Area: 144 Square Feet
- Dimensions: 12x12
Bedroom 4
- Level: Lower
- Area: 120 Square Feet
- Dimensions: 10x12
Dining room
- Level: Main
- Area: 150 Square Feet
- Dimensions: 10x15
Family room
- Level: Lower
- Area: 253 Square Feet
- Dimensions: 23x11
Flex room
- Level: Main
- Area: 110 Square Feet
- Dimensions: 11x10
Kitchen
- Level: Main
- Area: 144 Square Feet
- Dimensions: 12x12
Laundry
- Level: Upper
- Area: 54 Square Feet
- Dimensions: 6x9
Living room
- Level: Main
- Area: 255 Square Feet
- Dimensions: 15x17
Loft
- Level: Upper
- Area: 187 Square Feet
- Dimensions: 11x17
Heating
- Forced Air
Cooling
- Central Air
Appliances
- Included: Air-To-Air Exchanger, Dishwasher, Dryer, Humidifier, Microwave, Range, Refrigerator, Stainless Steel Appliance(s), Washer, Water Softener Rented
Features
- Basement: Drain Tiled,Egress Window(s),Finished,Full,Concrete,Sump Pump
- Number of fireplaces: 1
- Fireplace features: Gas, Living Room
Interior area
- Total structure area: 3,119
- Total interior livable area: 3,119 sqft
- Finished area above ground: 2,174
- Finished area below ground: 678
Property
Parking
- Total spaces: 2
- Parking features: Attached, Asphalt, Garage Door Opener
- Attached garage spaces: 2
- Has uncovered spaces: Yes
Accessibility
- Accessibility features: None
Features
- Levels: Two
- Stories: 2
- Patio & porch: Deck, Front Porch
- Fencing: Full,Privacy
Lot
- Size: 9,583 sqft
- Dimensions: 81 x 130 x 67 x 130
- Features: Corner Lot, Wooded
Details
- Foundation area: 945
- Parcel number: 221201201010
- Zoning description: Residential-Single Family
Construction
Type & style
- Home type: SingleFamily
- Property subtype: Single Family Residence
Materials
- Brick/Stone, Fiber Cement, Vinyl Siding
- Roof: Age 8 Years or Less,Asphalt,Pitched
Condition
- Age of Property: 7
- New construction: No
- Year built: 2018
Utilities & green energy
- Gas: Natural Gas
- Sewer: City Sewer/Connected
- Water: City Water/Connected
Community & neighborhood
Location
- Region: Farmington
- Subdivision: Avonlea 3rd Add
HOA & financial
HOA
- Has HOA: Yes
- HOA fee: $73 monthly
- Services included: Other, Trash, Shared Amenities
- Association name: First Service Residential
- Association phone: 952-277-2700
Other
Other facts
- Road surface type: Paved
Price history
| Date | Event | Price |
|---|---|---|
| 10/7/2024 | Sold | $540,000+1.9%$173/sqft |
Source: | ||
| 9/26/2024 | Pending sale | $530,000+31.5%$170/sqft |
Source: | ||
| 2/27/2019 | Sold | $403,002$129/sqft |
Source: | ||
Public tax history
| Year | Property taxes | Tax assessment |
|---|---|---|
| 2023 | $5,452 +3.9% | $499,700 +2.6% |
| 2022 | $5,248 +4% | $487,100 +13.7% |
| 2021 | $5,046 +3.5% | $428,400 +7.3% |
Find assessor info on the county website
Neighborhood: 55044
Nearby schools
GreatSchools rating
- 8/10Cherry View Elementary SchoolGrades: K-5Distance: 1.2 mi
- 8/10Century Middle SchoolGrades: 6-8Distance: 1.8 mi
- 10/10Lakeville North High SchoolGrades: 9-12Distance: 2.1 mi
Get a cash offer in 3 minutes
Find out how much your home could sell for in as little as 3 minutes with a no-obligation cash offer.
Estimated market value
$539,000
Get a cash offer in 3 minutes
Find out how much your home could sell for in as little as 3 minutes with a no-obligation cash offer.
Estimated market value
$539,000
