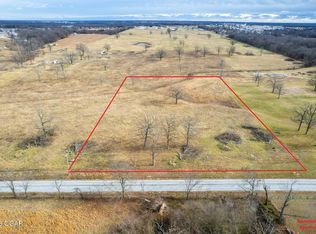Closed
Price Unknown
18300 Kodiak Road, Neosho, MO 64850
5beds
2,440sqft
Single Family Residence
Built in 1985
9.66 Acres Lot
$550,200 Zestimate®
$--/sqft
$1,883 Estimated rent
Home value
$550,200
$517,000 - $589,000
$1,883/mo
Zestimate® history
Loading...
Owner options
Explore your selling options
What's special
Welcome to your extraordinary 5-bedroom, 4-bathroom estate spanning 4,824 square feet on a sprawling 9.66-acre lot. This property offers the epitome of living with a pond, in-ground heated pool, and hot tub for ultimate relaxation. Car enthusiasts will appreciate the convenience of both a 2-car attached garage and a separate 3-car and 4 car detached garage, while equestrian enthusiasts will find delight in the fully-equipped 90x35 barn complete with a tack room and two horse stalls. The property also features 1 heated/cooled shop 80x46 doubling as a gym with a theater room, and Shop 2 66x56 offering 4 overhead doors and a lean-to for ample storage. Additionally, indulge in the extra living space and a 2-car garage found beneath the master suite with HVAC,as well as a basement in the main house featuring a fireplace, one-car garage with a pit so you can work on your vehicle, and a bathroom. Basement is a walkout and the hot tub is just outside the basement door. Revel in the comfort of carpet and vinyl flooring throughout, making this property the perfect blend of functionality and charm. Seller is also allowing a $4,000 carpet allowance with acceptable offer. Schedule your tour now to experience the finest in estate living.
Zillow last checked: 8 hours ago
Listing updated: October 27, 2025 at 11:04am
Listed by:
Amy Hunt Realty 417-499-8699,
Keller Williams Realty Elevate
Bought with:
Shelbi Widener, 2022030645
Real Broker LLC
Source: SOMOMLS,MLS#: 60263574
Facts & features
Interior
Bedrooms & bathrooms
- Bedrooms: 5
- Bathrooms: 4
- Full bathrooms: 4
Primary bedroom
- Area: 356.5
- Dimensions: 15.5 x 23
Bedroom 1
- Area: 90
- Dimensions: 10 x 9
Bedroom 2
- Area: 105.6
- Dimensions: 9.6 x 11
Bedroom 3
- Area: 118.43
- Dimensions: 9.11 x 13
Bedroom 4
- Area: 109.2
- Dimensions: 9.1 x 12
Dining area
- Area: 86.4
- Dimensions: 10.8 x 8
Garage
- Description: Garage under master-finished H/C
- Area: 640
- Dimensions: 20 x 32
Garage
- Description: 2 car attached
- Area: 648
- Dimensions: 27 x 24
Living room
- Area: 234
- Dimensions: 18 x 13
Living room
- Area: 285
- Dimensions: 15 x 19
Living room
- Description: Basement with living room & fireplace
- Area: 168
- Dimensions: 14 x 12
Other
- Description: walkout basement w full bath + living room
- Area: 230
- Dimensions: 23 x 10
Workshop
- Description: Shop 1
- Area: 3680
- Dimensions: 46 x 80
Workshop
- Description: Shop 2
- Area: 3696
- Dimensions: 66 x 56
Heating
- Other, Other - See Remarks
Cooling
- Central Air
Appliances
- Included: Dishwasher, Refrigerator
- Laundry: In Basement, W/D Hookup
Features
- Walk-in Shower, Laminate Counters, Soaking Tub, Walk-In Closet(s)
- Flooring: Carpet, Vinyl
- Basement: Finished,Full
- Attic: None
- Has fireplace: Yes
Interior area
- Total structure area: 4,824
- Total interior livable area: 2,440 sqft
- Finished area above ground: 2,440
- Finished area below ground: 0
Property
Parking
- Total spaces: 12
- Parking features: Basement, Heated Garage, Garage Door Opener, Driveway, Covered
- Attached garage spaces: 12
- Has uncovered spaces: Yes
Features
- Levels: Two
- Stories: 2
- Patio & porch: Deck, Front Porch
- Exterior features: Other
- Pool features: In Ground
- Fencing: Chain Link
Lot
- Size: 9.66 Acres
- Features: Other, Horses Allowed
Details
- Additional structures: Outbuilding, Other, Shed(s)
- Parcel number: 1832500
- Horses can be raised: Yes
Construction
Type & style
- Home type: SingleFamily
- Architectural style: Ranch
- Property subtype: Single Family Residence
Materials
- Block
- Roof: Asphalt
Condition
- Year built: 1985
Utilities & green energy
- Sewer: Septic Tank
- Water: Private
Community & neighborhood
Security
- Security features: Smoke Detector(s)
Location
- Region: Neosho
- Subdivision: N/A
Other
Other facts
- Listing terms: Cash,VA Loan,USDA/RD,FHA
- Road surface type: Asphalt
Price history
| Date | Event | Price |
|---|---|---|
| 4/8/2024 | Sold | -- |
Source: | ||
| 3/27/2024 | Pending sale | $549,900$225/sqft |
Source: | ||
| 3/18/2024 | Listed for sale | $549,900$225/sqft |
Source: | ||
Public tax history
| Year | Property taxes | Tax assessment |
|---|---|---|
| 2024 | $3,692 +39.7% | $67,760 +39.5% |
| 2023 | $2,642 +0.3% | $48,580 +900% |
| 2021 | $2,635 +1.4% | $4,858 |
Find assessor info on the county website
Neighborhood: 64850
Nearby schools
GreatSchools rating
- 3/10Middle SchoolGrades: 5-6Distance: 2.6 mi
- 5/10Neosho Jr. High SchoolGrades: 7-8Distance: 3.1 mi
- 3/10Neosho High SchoolGrades: 9-12Distance: 4.1 mi
Schools provided by the listing agent
- Elementary: South
- Middle: Neosho
- High: Neosho
Source: SOMOMLS. This data may not be complete. We recommend contacting the local school district to confirm school assignments for this home.
