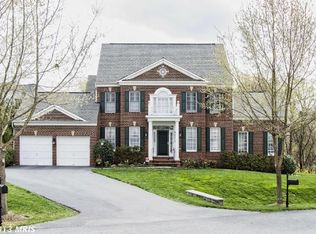Sold for $980,000
$980,000
18300 Crestmount Rd, Boyds, MD 20841
4beds
3,679sqft
Single Family Residence
Built in 2004
0.31 Acres Lot
$988,400 Zestimate®
$266/sqft
$4,396 Estimated rent
Home value
$988,400
$939,000 - $1.04M
$4,396/mo
Zestimate® history
Loading...
Owner options
Explore your selling options
What's special
Zillow last checked: 8 hours ago
Listing updated: June 14, 2024 at 08:15am
Listed by:
John P. R. Lee 301-264-6577,
RE/MAX Success,
Listing Team: Crawford & Lee Team Realtors
Bought with:
Bronwyn Scott, 521916
Samson Properties
Source: Bright MLS,MLS#: MDMC2131900
Facts & features
Interior
Bedrooms & bathrooms
- Bedrooms: 4
- Bathrooms: 3
- Full bathrooms: 2
- 1/2 bathrooms: 1
- Main level bathrooms: 1
Basement
- Area: 1944
Heating
- Forced Air, Zoned, Natural Gas
Cooling
- Central Air, Zoned, Electric
Appliances
- Included: Cooktop, Down Draft, Dishwasher, Disposal, Dryer, Exhaust Fan, Double Oven, Self Cleaning Oven, Oven, Oven/Range - Electric, Refrigerator, Washer, Water Heater, Gas Water Heater
- Laundry: Dryer In Unit, Main Level, Washer In Unit
Features
- Attic, Breakfast Area, Butlers Pantry, Chair Railings, Crown Molding, Dining Area, Family Room Off Kitchen, Floor Plan - Traditional, Eat-in Kitchen, Kitchen Island, Kitchen - Table Space, Pantry, Primary Bath(s), Recessed Lighting, Soaking Tub, Bathroom - Stall Shower, Bathroom - Tub Shower, Upgraded Countertops, Wainscotting, Walk-In Closet(s), 9'+ Ceilings, 2 Story Ceilings, Cathedral Ceiling(s), Dry Wall
- Flooring: Carpet, Ceramic Tile, Hardwood, Wood
- Doors: French Doors, Six Panel
- Windows: Casement, Double Hung, Double Pane Windows, Low Emissivity Windows, Screens, Sliding, Transom, Wood Frames
- Basement: Connecting Stairway,Full,Drainage System,Heated,Interior Entry,Exterior Entry,Concrete,Rear Entrance,Rough Bath Plumb,Space For Rooms,Sump Pump,Unfinished,Walk-Out Access,Windows
- Number of fireplaces: 1
- Fireplace features: Heatilator, Mantel(s), Gas/Propane
Interior area
- Total structure area: 5,623
- Total interior livable area: 3,679 sqft
- Finished area above ground: 3,679
- Finished area below ground: 0
Property
Parking
- Total spaces: 2
- Parking features: Garage Door Opener, Garage Faces Front, Inside Entrance, Asphalt, Driveway, Private, Attached
- Attached garage spaces: 2
- Has uncovered spaces: Yes
- Details: Garage Sqft: 492
Accessibility
- Accessibility features: 2+ Access Exits
Features
- Levels: Three
- Stories: 3
- Patio & porch: Deck
- Exterior features: Street Lights
- Pool features: Community
- Has view: Yes
- View description: Garden, Trees/Woods
Lot
- Size: 0.31 Acres
- Features: Backs to Trees, Cul-De-Sac, Premium
Details
- Additional structures: Above Grade, Below Grade
- Parcel number: 160603359458
- Zoning: PD2
- Special conditions: Standard
Construction
Type & style
- Home type: SingleFamily
- Architectural style: Colonial
- Property subtype: Single Family Residence
Materials
- Brick Front, Brick Veneer, Combination, Concrete, Frame, Vinyl Siding
- Foundation: Concrete Perimeter, Passive Radon Mitigation, Slab
- Roof: Architectural Shingle
Condition
- Excellent
- New construction: No
- Year built: 2004
Details
- Builder model: MONTICELLO
- Builder name: MID-ATLANTIC
Utilities & green energy
- Electric: 120/240V, 200+ Amp Service, Circuit Breakers, Single Phase, Underground
- Sewer: Public Sewer
- Water: Public
- Utilities for property: Cable Connected, Underground Utilities, Broadband, Cable, Fiber Optic
Community & neighborhood
Security
- Security features: Electric Alarm, Fire Alarm, Motion Detectors
Community
- Community features: Pool
Location
- Region: Boyds
- Subdivision: The Vistas At Woodcliffe Park
HOA & financial
HOA
- Has HOA: Yes
- HOA fee: $73 monthly
- Amenities included: Basketball Court, Bike Trail, Clubhouse, Common Grounds, Fencing, Jogging Path, Pool, Tot Lots/Playground
- Services included: Common Area Maintenance, Management, Pool(s), Recreation Facility, Reserve Funds, Trash
- Association name: THE VISTAS COMMUNITY ASSOCIATION, INC.
Other
Other facts
- Listing agreement: Exclusive Right To Sell
- Listing terms: Cash,Conventional,FHA,VA Loan
- Ownership: Fee Simple
- Road surface type: Black Top, Paved
Price history
| Date | Event | Price |
|---|---|---|
| 6/14/2024 | Sold | $980,000+5.9%$266/sqft |
Source: | ||
| 5/21/2024 | Pending sale | $925,000+32.3%$251/sqft |
Source: | ||
| 11/29/2004 | Sold | $699,000+12.1%$190/sqft |
Source: Public Record Report a problem | ||
| 7/8/2004 | Sold | $623,280$169/sqft |
Source: Public Record Report a problem | ||
Public tax history
| Year | Property taxes | Tax assessment |
|---|---|---|
| 2025 | $10,392 +18.5% | $770,567 +12.4% |
| 2024 | $8,769 +3.6% | $685,500 +4.1% |
| 2023 | $8,465 +7.1% | $658,667 +4.2% |
Find assessor info on the county website
Neighborhood: 20841
Nearby schools
GreatSchools rating
- 6/10Spark M. Matsunaga Elementary SchoolGrades: K-5Distance: 1 mi
- 9/10Kingsview Middle SchoolGrades: 6-8Distance: 1.4 mi
- 7/10Northwest High SchoolGrades: 9-12Distance: 1.6 mi
Schools provided by the listing agent
- Elementary: Spark M. Matsunaga
- Middle: Kingsview
- High: Northwest
- District: Montgomery County Public Schools
Source: Bright MLS. This data may not be complete. We recommend contacting the local school district to confirm school assignments for this home.
Get pre-qualified for a loan
At Zillow Home Loans, we can pre-qualify you in as little as 5 minutes with no impact to your credit score.An equal housing lender. NMLS #10287.
Sell with ease on Zillow
Get a Zillow Showcase℠ listing at no additional cost and you could sell for —faster.
$988,400
2% more+$19,768
With Zillow Showcase(estimated)$1,008,168
