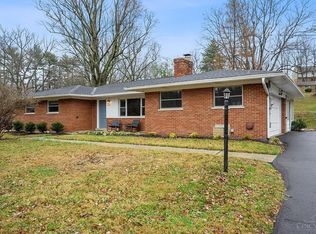Updated Colonial in the heart of Anderson on a beautiful secluded lot. Featuring updated pool/new pump. Recent kitchen updates with new stainless appliances. Fresh paint and carpet. 4th bedroom currently being used as an office. Roof replaced in November 2017. Huge covered porch 20x40, Summer Fun! Must see - Hurry will not last!
This property is off market, which means it's not currently listed for sale or rent on Zillow. This may be different from what's available on other websites or public sources.
