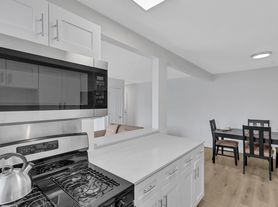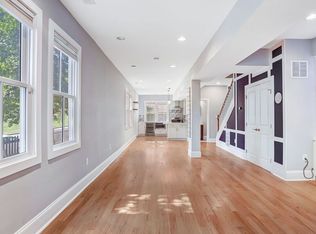Beautiful 4BR/3BA Home for Rent! This spacious home offers an open floor plan filled with natural light. The main level features a large living room, separate dining area, and an updated open-concept kitchen with smart slim microwave, Bosch dishwasher, and additional washer/dryer hookup. Upstairs you'll find two generously sized bedrooms, a full bath, and a primary suite with a large walk-in closet. The fully finished lower level with private rear entrance is perfect for guests or extended living, featuring a bedroom, full bath, two bonus rooms (great for office, gym, or rec room), a custom closet, and a combo washer/dryer. Enjoy the convenience of a private driveway for off-street parking. Great location close to shopping, dining, and commuter routes.
Townhouse for rent
Accepts Zillow applications
$3,300/mo
1830 Webster Pl SE, Washington, DC 20020
4beds
1,710sqft
Price may not include required fees and charges.
Townhouse
Available now
Cats, small dogs OK
Central air
In unit laundry
Off street parking
Forced air
What's special
Generously sized bedroomsOpen floor planUpdated open-concept kitchenBosch dishwasherSmart slim microwaveSeparate dining areaNatural light
- 4 days |
- -- |
- -- |
District law requires that a housing provider state that the housing provider will not refuse to rent a rental unit to a person because the person will provide the rental payment, in whole or in part, through a voucher for rental housing assistance provided by the District or federal government.
Travel times
Facts & features
Interior
Bedrooms & bathrooms
- Bedrooms: 4
- Bathrooms: 3
- Full bathrooms: 3
Heating
- Forced Air
Cooling
- Central Air
Appliances
- Included: Dishwasher, Dryer, Microwave, Oven, Refrigerator, Washer
- Laundry: In Unit, Washer Dryer Hookup
Features
- Walk In Closet
- Flooring: Tile
Interior area
- Total interior livable area: 1,710 sqft
Property
Parking
- Parking features: Off Street
- Details: Contact manager
Features
- Exterior features: Heating system: Forced Air, Walk In Closet, Washer Dryer Hookup
Details
- Parcel number: 5881S0021
Construction
Type & style
- Home type: Townhouse
- Property subtype: Townhouse
Building
Management
- Pets allowed: Yes
Community & HOA
Location
- Region: Washington
Financial & listing details
- Lease term: 1 Year
Price history
| Date | Event | Price |
|---|---|---|
| 10/6/2025 | Listed for rent | $3,300$2/sqft |
Source: Zillow Rentals | ||
| 2/12/2024 | Sold | $465,000-0.9%$272/sqft |
Source: | ||
| 1/23/2024 | Pending sale | $469,000$274/sqft |
Source: | ||
| 1/17/2024 | Price change | $469,000-3.3%$274/sqft |
Source: | ||
| 12/1/2023 | Listed for sale | $485,000$284/sqft |
Source: | ||

