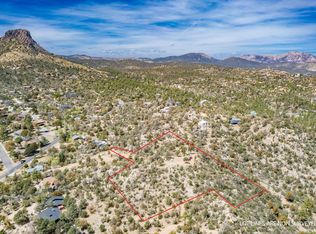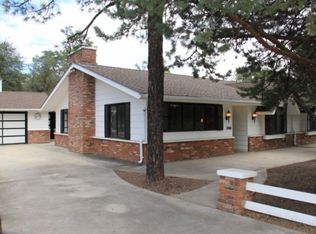Secluded, pristine setting with Panoramic views from large front deck. Home is bright & open with lots of natural light. The 2nd Car Garage is heated with lots of storage and work space. This property has the potential of being divided into several build lots all with unblocked view of Thumb Butte and mountains.
This property is off market, which means it's not currently listed for sale or rent on Zillow. This may be different from what's available on other websites or public sources.

