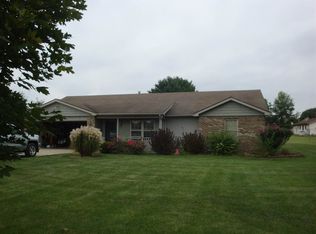We have an accepted offer that is contingent upon financing and inspection. Please continue to show for backup offers. Once upon a time - in a land far, far away... just kidding! Right down the road, just outside of Huntertown, in Northwest Allen County school district is your new home. Sitting back from the road, on over a half acre lot is the ranch on a full basement that you have been wanting. As you turn on to your private drive to enter your over sized side load 2 car garage, you will enjoy the 4 car wide driveway. The driveway is home to the current owners 5th wheel trailer and a steel shed (that stays). The front porch will welcome you home but the back deck with it's pergola will be where you spend your time. Your living room is anchored by a floor to ceiling brick fireplace that is flanked by built-in glass door cabinets. While not today's "open" floor plan you will find that your home is easy to live in. The dining area is open to both the kitchen and living room. Your kitchen is well laid out, with nice, plentiful cabinets. Nice to know all your appliances are already home. When coming into your home from the garage you pass thru your mudroom/laundry room, with a nice coat closet, pantry, cabinets and storage. The second full bath is here as well, which means no one will drag their dirt through your home to use the ... On the opposite end of the home you will find the 2 secondary bedrooms and the master bedroom. The main bath has a new walk-in shower, a large vanity and is accessible from the master bedroom. Many items in the home are new and newer, please see the attached list of updates. The finished lower level will give everyone in your home a place to call their own and a wonderful place to entertain the whole gang. The large storage room with built-in shelves will allow even the messy to be organized. There is a playroom, a craft area and a wide open room entertaining area with a built-in buffet. If you have always wanted a room to make into a wine
This property is off market, which means it's not currently listed for sale or rent on Zillow. This may be different from what's available on other websites or public sources.
