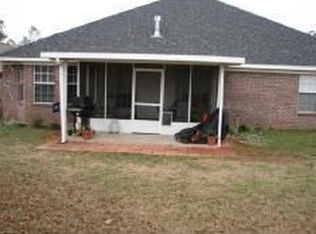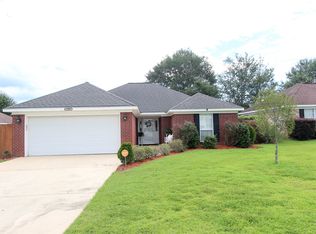Sold for $264,000
$264,000
1830 W Rachael Dr, Mobile, AL 36695
3beds
1,671sqft
Single Family Residence
Built in 2007
0.25 Acres Lot
$260,600 Zestimate®
$158/sqft
$1,823 Estimated rent
Home value
$260,600
$232,000 - $292,000
$1,823/mo
Zestimate® history
Loading...
Owner options
Explore your selling options
What's special
1830 W. Rachael Dr. is a 3-bedroom, 2 full bathroom modern ranch style home at 1,671 sq.ft. Originally built by Mitchell Homes named the Ginger floorplan. When entering through the front door, the foyer shows an open floor plan that opens to the adjacent formal dining room as well as a large living room featuring a corner gas log fireplace, and ceiling fan overhead in 9 ft. trey ceilings, LVP flooring runs throughout the home. Just off the front facing 2-car garage there is an entry to both the utility room for laundry and the kitchen which boasts custom cabinets in a dark coffee stain and laminate countertops featuring an attached breakfast area. The breakfast area and primary bedroom both open to the back covered patio featuring overhead lights and fans. Off the hallway there is a full bathroom that features a shower/tub combo, and a linen closet. The primary suite is just off the hallway and features a ceiling fan in 10 ft. trey ceilings and an attached full sitting area leading to the primary bathroom featuring dual vanities, separate shower and tub, a wheelchair accessible height toilet, large walk-in closet with carpeting. The second and third bedrooms off the hallway both feature closets with double doors. The backyard features a covered patio, with a 220V outlet for adding any spa amenities or gas line to add an outdoor grill. The two-car garage features a 220v outlet for plugging in an electric vehicle and the garage door was replaced in 2017 and the garage lift motor was changed in 2023 and features a battery backup. The home features underground utilities and a fortified architectural shingle roof with certification dated 2023. The whole house was re-plumbed in 2015, the HVAC Trane system was installed in 2014, the tankless hot water heater was installed in 2013, and the lot size is 0.25 acres. The electric appliances are to remain: dishwasher, oven, microwave, refrigerator in garage. The home has optional gas line to convert oven appliance to gas in the kitchen as well as gas heating, if desired. There is a smart nest smart home thermostat and the home is ready for an ADT security system, as well as AT&T Fiber contracts. Buyer responsible for verifying all measurements and relevant details. 2025-05-15
Zillow last checked: February 15, 2026 at 11:14pm
Source: Roberts Brothers,MLS#: 7561058
Facts & features
Interior
Bedrooms & bathrooms
- Bedrooms: 3
- Bathrooms: 2
- Full bathrooms: 2
Appliances
- Included: Dishwasher, Microwave, Refrigerator
Features
- Has fireplace: Yes
Interior area
- Total structure area: 1,671
- Total interior livable area: 1,671 sqft
Property
Parking
- Total spaces: 2
Lot
- Size: 0.25 Acres
Details
- Parcel number: R022707363000046204
Construction
Type & style
- Home type: SingleFamily
- Architectural style: Modern
- Property subtype: Single Family Residence
Materials
- Brick, Vinyl
Condition
- Year built: 2007
Community & neighborhood
Location
- Region: Mobile
- Subdivision: Oak Forest
Price history
| Date | Event | Price |
|---|---|---|
| 6/13/2025 | Sold | $264,000$158/sqft |
Source: Agent Provided Report a problem | ||
| 5/15/2025 | Pending sale | $264,000$158/sqft |
Source: | ||
| 4/25/2025 | Price change | $264,000-1.9%$158/sqft |
Source: | ||
| 4/17/2025 | Listed for sale | $269,000+45.6%$161/sqft |
Source: | ||
| 7/24/2007 | Sold | $184,805$111/sqft |
Source: Public Record Report a problem | ||
Public tax history
| Year | Property taxes | Tax assessment |
|---|---|---|
| 2024 | $1,048 +23.3% | $22,980 +21.6% |
| 2023 | $850 +5.4% | $18,900 +5% |
| 2022 | $806 +10.7% | $18,000 +9.8% |
Find assessor info on the county website
Neighborhood: Yorkwood
Nearby schools
GreatSchools rating
- 4/10O'rourke Elementary SchoolGrades: PK-5Distance: 0.5 mi
- 9/10Bernice J Causey Middle SchoolGrades: 6-8Distance: 1.1 mi
- 7/10Baker High SchoolGrades: 9-12Distance: 1.4 mi
Get pre-qualified for a loan
At Zillow Home Loans, we can pre-qualify you in as little as 5 minutes with no impact to your credit score.An equal housing lender. NMLS #10287.
Sell for more on Zillow
Get a Zillow Showcase℠ listing at no additional cost and you could sell for .
$260,600
2% more+$5,212
With Zillow Showcase(estimated)$265,812

