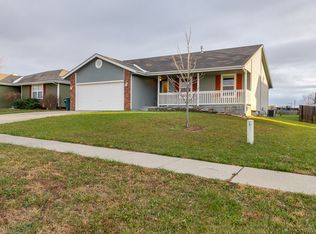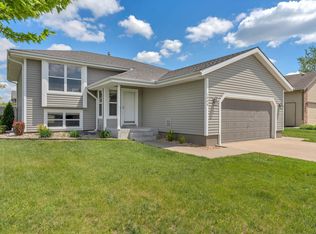Sold
Price Unknown
1830 SW Valley View Ct, Topeka, KS 66615
4beds
2,415sqft
Single Family Residence, Residential
Built in 2004
10,541.52 Square Feet Lot
$290,500 Zestimate®
$--/sqft
$2,263 Estimated rent
Home value
$290,500
$270,000 - $308,000
$2,263/mo
Zestimate® history
Loading...
Owner options
Explore your selling options
What's special
NEW PRICE. Better than new one owner meticulously maintained SW ranch in popular Hidden Valley subdivision with over $100,000 of recent improvements. You heard that right! The owners added a 4th bedroom and 3rd bathroom in the basement. Features include 4 bedrooms, 3 full bathrooms, deck in rear, fenced backyard, private lot with no other houses behind this one, large backyard, vinyl siding for low maintenance, security system, 3 year old roof, new paint everywhere inside and more. If anything ever needed fixing or improving these owners took care of it. Special taxes ending after 2024 tax year. This is truly a move in and enjoy property. List of the more than $100,000 of recent improvements is available for your review. Too may things to mention here. Warranty on the solar panel system is transferrable to new owner with a $199 transfer fee. Come take a look and see for yourself. Sellers prefer a closing date near March 11.
Zillow last checked: 8 hours ago
Listing updated: February 28, 2025 at 06:09pm
Listed by:
Patrick Anderson 785-608-6561,
Platinum Realty LLC
Bought with:
Dan Lamott, AB00033540
Genesis, LLC, Realtors
Source: Sunflower AOR,MLS#: 237514
Facts & features
Interior
Bedrooms & bathrooms
- Bedrooms: 4
- Bathrooms: 3
- Full bathrooms: 3
Primary bedroom
- Level: Main
- Area: 156
- Dimensions: 13x12
Bedroom 2
- Level: Main
- Area: 121
- Dimensions: 11x11
Bedroom 3
- Level: Main
- Area: 110
- Dimensions: 11x10
Bedroom 4
- Level: Basement
- Area: 220
- Dimensions: 20x11
Dining room
- Level: Main
- Dimensions: in kitchen
Kitchen
- Level: Main
- Area: 96
- Dimensions: 12x8
Laundry
- Level: Main
- Area: 42
- Dimensions: 7x6
Living room
- Level: Main
- Area: 252
- Dimensions: 18x14
Recreation room
- Level: Basement
- Area: 425
- Dimensions: 25x17
Heating
- Natural Gas, Solar
Cooling
- Central Air, Solar
Appliances
- Included: Electric Range, Oven, Microwave, Dishwasher, Refrigerator, Disposal, Water Softener Owned, Cable TV Available
- Laundry: Main Level, Separate Room
Features
- 8' Ceiling, High Ceilings, Coffered Ceiling(s)
- Flooring: Laminate, Carpet
- Doors: Storm Door(s)
- Windows: Insulated Windows
- Basement: Sump Pump,Concrete,Full,Partially Finished
- Has fireplace: No
Interior area
- Total structure area: 2,415
- Total interior livable area: 2,415 sqft
- Finished area above ground: 1,315
- Finished area below ground: 1,100
Property
Parking
- Total spaces: 2
- Parking features: Attached, Auto Garage Opener(s), Garage Door Opener
- Attached garage spaces: 2
Features
- Patio & porch: Deck, Covered
- Fencing: Chain Link
Lot
- Size: 10,541 sqft
- Dimensions: 61 x 173
- Features: Sprinklers In Front, Sidewalk
Details
- Parcel number: R53975
- Special conditions: Standard,Arm's Length
- Other equipment: Satellite Dish
Construction
Type & style
- Home type: SingleFamily
- Architectural style: Ranch
- Property subtype: Single Family Residence, Residential
Materials
- Frame, Vinyl Siding
- Roof: Composition,Architectural Style
Condition
- Year built: 2004
Utilities & green energy
- Water: Public
- Utilities for property: Cable Available
Community & neighborhood
Location
- Region: Topeka
- Subdivision: Hidden Valley
Price history
| Date | Event | Price |
|---|---|---|
| 2/28/2025 | Sold | -- |
Source: | ||
| 1/21/2025 | Pending sale | $310,000$128/sqft |
Source: | ||
| 1/20/2025 | Price change | $310,000-4.6%$128/sqft |
Source: | ||
| 1/10/2025 | Listed for sale | $325,000$135/sqft |
Source: | ||
Public tax history
| Year | Property taxes | Tax assessment |
|---|---|---|
| 2025 | -- | $29,344 +3% |
| 2024 | $4,617 +3.9% | $28,490 +2% |
| 2023 | $4,443 +7.8% | $27,931 +13% |
Find assessor info on the county website
Neighborhood: 66615
Nearby schools
GreatSchools rating
- 6/10Wanamaker Elementary SchoolGrades: PK-6Distance: 1.3 mi
- 6/10Washburn Rural Middle SchoolGrades: 7-8Distance: 5.5 mi
- 8/10Washburn Rural High SchoolGrades: 9-12Distance: 5.4 mi
Schools provided by the listing agent
- Elementary: Wanamaker Elementary School/USD 437
- Middle: Washburn Rural Middle School/USD 437
- High: Washburn Rural High School/USD 437
Source: Sunflower AOR. This data may not be complete. We recommend contacting the local school district to confirm school assignments for this home.

