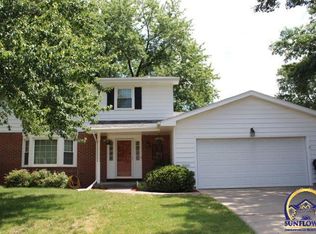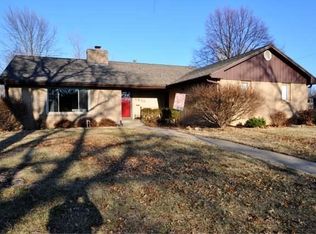Sold
Price Unknown
1830 SW Cheyenne Rd, Topeka, KS 66604
3beds
2,342sqft
Single Family Residence, Residential
Built in 1962
9,583.2 Square Feet Lot
$236,500 Zestimate®
$--/sqft
$1,652 Estimated rent
Home value
$236,500
$218,000 - $255,000
$1,652/mo
Zestimate® history
Loading...
Owner options
Explore your selling options
What's special
Charming 3 bedroom, 2 bath ranch in a wonderful, quiet neighborhood on SW side of town! You will love the large kitchen open to the dining room. Main floor laundry. Finished rec room in basement. Primary bedroom has a private bathroom. Covered back patio. Double garage with lots of storage. New roof in 2021. Priced under appraisal for some updates, selling as is.
Zillow last checked: 8 hours ago
Listing updated: December 08, 2023 at 09:16am
Listed by:
Sara Cain 785-250-8790,
Coldwell Banker American Home
Bought with:
Luis De La Cruz, 00002496
Platinum Realty LLC
Source: Sunflower AOR,MLS#: 231767
Facts & features
Interior
Bedrooms & bathrooms
- Bedrooms: 3
- Bathrooms: 2
- Full bathrooms: 2
Primary bedroom
- Level: Main
- Area: 175.5
- Dimensions: 11.7x15
Bedroom 2
- Level: Main
- Area: 138.37
- Dimensions: 10.1x13.7
Bedroom 3
- Level: Main
- Area: 107.06
- Dimensions: 10.6x10.1
Dining room
- Level: Main
- Area: 137.94
- Dimensions: 12.10x11.4
Family room
- Level: Main
- Area: 177.56
- Dimensions: 19.3x9.2
Kitchen
- Level: Main
- Area: 176
- Dimensions: 16x11
Laundry
- Level: Main
Living room
- Level: Main
- Area: 214.11
- Dimensions: 18.3x11.7
Recreation room
- Level: Basement
- Area: 467.19
- Dimensions: 17.9x26.1
Heating
- Natural Gas
Cooling
- Central Air
Appliances
- Included: Electric Cooktop, Wall Oven, Dishwasher, Refrigerator, Disposal
- Laundry: Main Level
Features
- Flooring: Vinyl, Carpet
- Basement: Concrete,Partially Finished
- Number of fireplaces: 1
- Fireplace features: One, Living Room
Interior area
- Total structure area: 2,342
- Total interior livable area: 2,342 sqft
- Finished area above ground: 1,742
- Finished area below ground: 600
Property
Parking
- Parking features: Attached, Auto Garage Opener(s)
- Has attached garage: Yes
Features
- Patio & porch: Covered
Lot
- Size: 9,583 sqft
- Features: Sidewalk
Details
- Parcel number: R50094
- Special conditions: Standard,Arm's Length
Construction
Type & style
- Home type: SingleFamily
- Architectural style: Ranch
- Property subtype: Single Family Residence, Residential
Materials
- Roof: Architectural Style
Condition
- Year built: 1962
Utilities & green energy
- Water: Public
Community & neighborhood
Location
- Region: Topeka
- Subdivision: Village D
Price history
| Date | Event | Price |
|---|---|---|
| 12/8/2023 | Sold | -- |
Source: | ||
| 11/11/2023 | Pending sale | $170,000$73/sqft |
Source: | ||
| 11/8/2023 | Listed for sale | $170,000$73/sqft |
Source: | ||
| 8/19/2008 | Sold | -- |
Source: | ||
Public tax history
| Year | Property taxes | Tax assessment |
|---|---|---|
| 2025 | -- | $23,817 +13.5% |
| 2024 | $2,952 +0% | $20,979 +3% |
| 2023 | $2,951 +8.5% | $20,368 +12% |
Find assessor info on the county website
Neighborhood: Hillsdale
Nearby schools
GreatSchools rating
- 7/10Mccarter Elementary SchoolGrades: PK-5Distance: 0.4 mi
- 6/10Marjorie French Middle SchoolGrades: 6-8Distance: 1.9 mi
- 3/10Topeka West High SchoolGrades: 9-12Distance: 0.4 mi
Schools provided by the listing agent
- Elementary: McCarter Elementary School/USD 501
- Middle: French Middle School/USD 501
- High: Topeka West High School/USD 501
Source: Sunflower AOR. This data may not be complete. We recommend contacting the local school district to confirm school assignments for this home.

