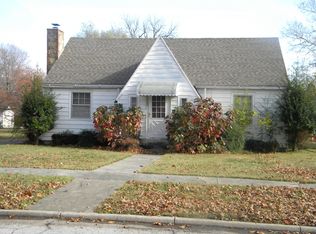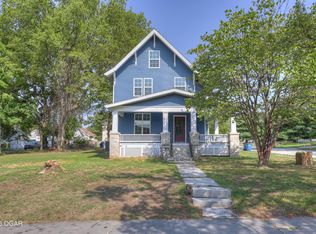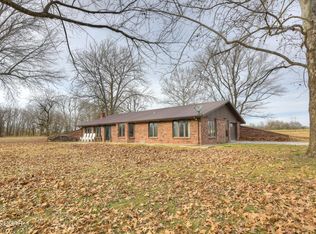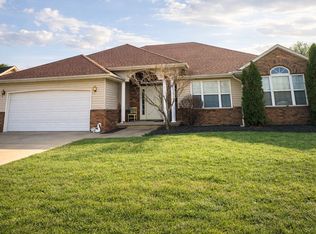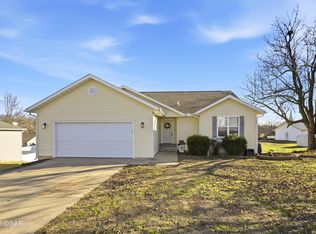Discover timeless charm and modern comfort in this beautifully maintained home featuring historic Carthage marble and abundant character throughout. Offering 3 spacious bedrooms, 2 full baths, and dual living areas, this residence provides flexibility for everyday living and entertaining. The formal dining room and cozy breakfast nook offer multiple options for gathering, while the enclosed, heated front porch invites year-round enjoyment.
Built-in bookcases and cabinetry add warmth and personality, complementing the home's inviting layout. The updated kitchen shines with granite countertops, stainless steel appliances, and ample storage.
Situated on a double lot, the property boasts a fenced backyard, roomy deck, and two 1-car detached garages—one conveniently accessible from the alley.
Centrally located, this home offers quick access to south-side shopping and medical facilities, and is just minutes from public parks, schools, and the historic downtown district. A perfect blend of character, comfort, and convenience—this property is ready to welcome you home.
Active
Price cut: $19.1K (2/6)
$299,900
1830 S Maple St, Carthage, MO 64836
3beds
3,022sqft
Est.:
Single Family Residence
Built in 1930
0.41 Acres Lot
$291,100 Zestimate®
$99/sqft
$-- HOA
What's special
Fenced backyardEnclosed heated front porchDouble lotHistoric carthage marbleBuilt-in bookcases and cabinetryGranite countertopsAmple storage
- 100 days |
- 452 |
- 12 |
Zillow last checked: 8 hours ago
Listing updated: February 06, 2026 at 11:26am
Listed by:
Jim Alyssa Hunter Team 417-850-5355,
PRO 100 Inc., REALTORS,
Alyssa Hess 417-388-1224,
PRO 100 Inc., REALTORS
Source: Ozark Gateway AOR,MLS#: 256381
Tour with a local agent
Facts & features
Interior
Bedrooms & bathrooms
- Bedrooms: 3
- Bathrooms: 2
- Full bathrooms: 2
Primary bedroom
- Dimensions: 12.75 x 15.33
Bedroom 2
- Dimensions: 12.42 x 11.08
Bedroom 3
- Dimensions: 15.33 x 18.58
Bonus room
- Dimensions: 18.08 x 14
Breakfast nook
- Dimensions: 9.42 x 12.25
Dining room
- Dimensions: 18.08 x 14
Family room
- Dimensions: 29.58 x 15.42
Kitchen
- Dimensions: 16.83 x 10.5
Laundry
- Dimensions: 9.83 x 7.9
Living room
- Dimensions: 16.58 x 15.67
Other
- Description: Utility/Mechanical room
- Dimensions: 29.58 x 10.5
Sunroom
- Dimensions: 20.58 x 8
Heating
- Baseboard
Cooling
- Attic Fan
Features
- Ceiling Fan(s)
- Flooring: Carpet, Laminate, Vinyl
- Basement: Finished
- Has fireplace: Yes
Interior area
- Total structure area: 3,022
- Total interior livable area: 3,022 sqft
- Finished area above ground: 2,024
- Finished area below ground: 998
Video & virtual tour
Property
Parking
- Total spaces: 2
- Parking features: Garage Door Opener
- Garage spaces: 2
- Details: 2 Car Det Garage
Features
- Patio & porch: Deck, Enclosed, Porch
- Fencing: Chain Link
Lot
- Size: 0.41 Acres
- Dimensions: 100 x 180
- Features: Curb & Gutter, Sidewalk(s)
- Topography: Level
Details
- Additional structures: Storage
- Parcel number: 14200940015006000
Construction
Type & style
- Home type: SingleFamily
- Architectural style: Bungalow
- Property subtype: Single Family Residence
Materials
- Stone, Vinyl
- Foundation: Stone, Concrete Perimeter
Condition
- Year built: 1930
Utilities & green energy
- Sewer: Public Sewer
Community & HOA
Location
- Region: Carthage
Financial & listing details
- Price per square foot: $99/sqft
- Tax assessed value: $32,960
- Annual tax amount: $1,856
- Date on market: 2/6/2026
- Listing terms: Cash,Conventional,FHA
Estimated market value
$291,100
$277,000 - $306,000
$1,393/mo
Price history
Price history
| Date | Event | Price |
|---|---|---|
| 2/6/2026 | Price change | $299,900-6%$99/sqft |
Source: | ||
| 1/6/2026 | Price change | $319,000-8.8%$106/sqft |
Source: | ||
| 12/4/2025 | Price change | $349,900-6.7%$116/sqft |
Source: | ||
| 11/15/2025 | Listed for sale | $375,000+63.1%$124/sqft |
Source: | ||
| 7/5/2023 | Sold | -- |
Source: | ||
| 6/20/2023 | Pending sale | $229,900$76/sqft |
Source: | ||
| 6/9/2023 | Price change | $229,900-4.2%$76/sqft |
Source: | ||
| 5/31/2023 | Listed for sale | $239,900+51.9%$79/sqft |
Source: | ||
| 11/14/2013 | Sold | -- |
Source: Agent Provided Report a problem | ||
| 10/20/2013 | Listed for sale | $157,900$52/sqft |
Source: PRO 100, INC #139183 Report a problem | ||
Public tax history
Public tax history
| Year | Property taxes | Tax assessment |
|---|---|---|
| 2025 | $1,856 +23.7% | $32,960 +13.1% |
| 2024 | $1,500 0% | $29,140 |
| 2023 | $1,500 +2.6% | $29,140 +2.2% |
| 2022 | $1,463 | $28,510 |
| 2021 | -- | $28,510 +8.4% |
| 2020 | -- | $26,310 |
| 2019 | -- | $26,310 -1.2% |
| 2018 | -- | $26,630 |
| 2017 | $1,413 +2.2% | $26,630 +1.8% |
| 2016 | $1,383 0% | $26,150 |
| 2015 | $1,383 +25.6% | $26,150 +16% |
| 2014 | $1,101 +0.4% | $22,540 |
| 2013 | $1,097 +0.5% | $22,540 |
| 2012 | $1,092 -0.3% | $22,540 |
| 2011 | $1,095 +15.8% | $22,540 +15.8% |
| 2010 | $946 -0.2% | $19,460 -0.9% |
| 2009 | $948 | $19,630 |
| 2008 | -- | $19,630 -2.8% |
| 2007 | -- | $20,200 +1.7% |
| 2006 | $809 | $19,870 |
| 2005 | -- | $19,870 +17.4% |
| 2004 | $703 -0.7% | $16,920 -8.1% |
| 2003 | $707 | $18,420 |
Find assessor info on the county website
BuyAbility℠ payment
Est. payment
$1,602/mo
Principal & interest
$1430
Property taxes
$172
Climate risks
Neighborhood: 64836
Nearby schools
GreatSchools rating
- NAMark Twain Elementary SchoolGrades: K-3Distance: 0.4 mi
- 6/10Carthage Jr. High SchoolGrades: 7-8Distance: 0.7 mi
- 4/10Carthage High SchoolGrades: 9-12Distance: 1.1 mi
Schools provided by the listing agent
- Elementary: Mark Twain
- Middle: Carthage
Source: Ozark Gateway AOR. This data may not be complete. We recommend contacting the local school district to confirm school assignments for this home.
