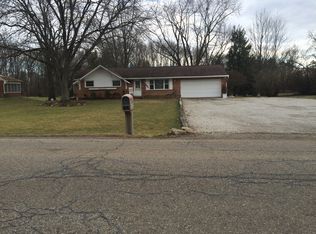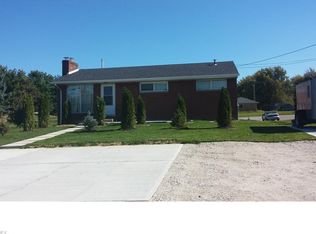Sold for $157,500
$157,500
1830 Rosemont Rd, Alliance, OH 44601
3beds
1,092sqft
Single Family Residence
Built in 1960
1.07 Acres Lot
$193,400 Zestimate®
$144/sqft
$1,126 Estimated rent
Home value
$193,400
$182,000 - $207,000
$1,126/mo
Zestimate® history
Loading...
Owner options
Explore your selling options
What's special
Tis the season for you to find your new home! Embrace the ease of comfortable living with this 3-bedroom, 1.5-bathroom brick ranch situated on a generous 1.06-acre lot in Washington Township. The expansive yard provides a perfect setting for outdoor activities, gardening, or simply unwinding in nature. Convenient attached 2 car garage provides secure parking for your vehicles during the wintertime elements while the 24 x 30 outbuilding offers ample space for a workshop or storage with endless possibilities. Recently updated roof, vinyl siding, new and wrapped porch posts, along with new 100 amp panel (2019), Kitchen remodel, bathroom remodel, and updated flooring throughout. With all these updates, this home is ready for you to move in and start creating lasting memories. Property is nestled behind major amenities with a large lot that offers peaceful living. Perfect for someone looking for a low-maintenance lifestyle, call today for your own private showing!
Zillow last checked: 8 hours ago
Listing updated: January 10, 2024 at 09:36am
Listed by:
Heather K Prince heatherprince@howardhanna.com(330)614-3715,
Howard Hanna
Bought with:
Heather K Prince, 2017003712
Howard Hanna
Source: MLS Now,MLS#: 4507617
Facts & features
Interior
Bedrooms & bathrooms
- Bedrooms: 3
- Bathrooms: 2
- Full bathrooms: 1
- 1/2 bathrooms: 1
- Main level bathrooms: 1
- Main level bedrooms: 3
Bedroom
- Level: First
- Dimensions: 9 x 10
Bedroom
- Level: First
- Dimensions: 10 x 10
Bedroom
- Level: First
- Dimensions: 11 x 14
Bathroom
- Level: First
Bathroom
- Level: First
Kitchen
- Level: First
- Dimensions: 17 x 11
Living room
- Level: First
- Dimensions: 13 x 18
Heating
- Forced Air, Gas
Cooling
- Central Air
Appliances
- Included: Microwave, Range
Features
- Basement: Full,Sump Pump
- Has fireplace: No
Interior area
- Total structure area: 1,092
- Total interior livable area: 1,092 sqft
- Finished area above ground: 1,092
Property
Parking
- Parking features: Attached, Direct Access, Garage
- Attached garage spaces: 2
Features
- Levels: One
- Stories: 1
- Patio & porch: Porch
Lot
- Size: 1.07 Acres
Details
- Additional structures: Outbuilding
- Parcel number: 07505558
Construction
Type & style
- Home type: SingleFamily
- Architectural style: Ranch
- Property subtype: Single Family Residence
- Attached to another structure: Yes
Materials
- Brick, Vinyl Siding
- Roof: Metal
Condition
- Year built: 1960
Utilities & green energy
- Sewer: Public Sewer
- Water: Well
Community & neighborhood
Location
- Region: Alliance
- Subdivision: Washington Sec 03
Other
Other facts
- Listing agreement: Exclusive Right To Sell
Price history
| Date | Event | Price |
|---|---|---|
| 1/10/2024 | Sold | $157,500-12.5%$144/sqft |
Source: MLS Now #4507617 Report a problem | ||
| 1/10/2024 | Pending sale | $179,900$165/sqft |
Source: MLS Now #4507617 Report a problem | ||
| 1/9/2024 | Contingent | $179,900$165/sqft |
Source: MLS Now #4507617 Report a problem | ||
| 12/6/2023 | Pending sale | $179,900+104.4%$165/sqft |
Source: MLS Now #4507617 Report a problem | ||
| 3/8/2019 | Sold | $88,000$81/sqft |
Source: | ||
Public tax history
| Year | Property taxes | Tax assessment |
|---|---|---|
| 2024 | $1,567 +45.9% | $55,130 +59.9% |
| 2023 | $1,074 +1.1% | $34,480 +1.4% |
| 2022 | $1,062 -0.3% | $33,990 |
Find assessor info on the county website
Neighborhood: 44601
Nearby schools
GreatSchools rating
- 8/10Washington Elementary SchoolGrades: K-5Distance: 3.1 mi
- 6/10Marlington Middle SchoolGrades: 6-8Distance: 3.1 mi
- 5/10Marlington High SchoolGrades: 9-12Distance: 3 mi
Schools provided by the listing agent
- District: Marlington LSD - 7608
Source: MLS Now. This data may not be complete. We recommend contacting the local school district to confirm school assignments for this home.
Get a cash offer in 3 minutes
Find out how much your home could sell for in as little as 3 minutes with a no-obligation cash offer.
Estimated market value
$193,400

