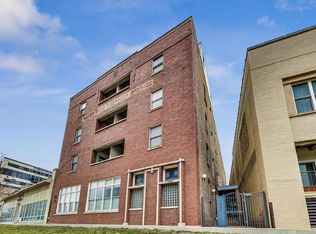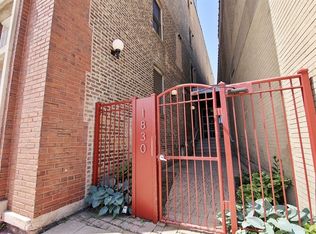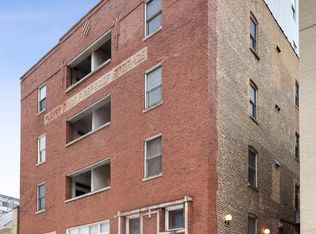Closed
$375,000
1830 Ridge Ave APT 301, Evanston, IL 60201
2beds
1,500sqft
Condominium, Single Family Residence
Built in ----
-- sqft lot
$386,100 Zestimate®
$250/sqft
$2,442 Estimated rent
Home value
$386,100
$347,000 - $429,000
$2,442/mo
Zestimate® history
Loading...
Owner options
Explore your selling options
What's special
Welcome to this bright and stylish 3rd-floor loft-one of the few true loft experiences in Evanston! Featuring an open-flow kitchen, living, and dining area, this space blends modern comfort with urban charm. The primary bedroom offers two spacious closets, plus extra storage throughout. You'll love the exposed brick, concrete pillars, hardwood floors, and soaring windows that flood the space with natural light from the south and west. Step onto your balcony overlooking a peaceful parking area. Enjoy newer stainless steel kitchen appliances, an in-unit washer/dryer with custom shelving, and a recently updated HVAC system with a humidifier. The building has an elevator for easy access, and gated deeded parking (#16) is included! The location is unbeatable-near downtown Evanston, the Metra, and just 2 miles from Lake Michigan - this condo is perfect for a future home! Pet friendly and rental friendly building. Come check it out!
Zillow last checked: 8 hours ago
Listing updated: June 25, 2025 at 08:57am
Listing courtesy of:
Donata Ostapyshyn 224-388-8475,
RE/MAX Suburban
Bought with:
Cecil Sabu
ALLURE Real Estate
Source: MRED as distributed by MLS GRID,MLS#: 12310840
Facts & features
Interior
Bedrooms & bathrooms
- Bedrooms: 2
- Bathrooms: 2
- Full bathrooms: 1
- 1/2 bathrooms: 1
Primary bedroom
- Features: Flooring (Hardwood), Window Treatments (Blinds)
- Level: Main
- Area: 270 Square Feet
- Dimensions: 18X15
Bedroom 2
- Features: Flooring (Hardwood), Window Treatments (Blinds)
- Level: Main
- Area: 140 Square Feet
- Dimensions: 14X10
Balcony porch lanai
- Features: Flooring (Other)
- Level: Main
- Area: 77 Square Feet
- Dimensions: 11X7
Dining room
- Features: Flooring (Hardwood), Window Treatments (Blinds)
- Level: Main
- Area: 108 Square Feet
- Dimensions: 12X9
Foyer
- Features: Flooring (Hardwood)
- Level: Main
- Area: 48 Square Feet
- Dimensions: 8X6
Kitchen
- Features: Kitchen (Island), Flooring (Hardwood), Window Treatments (Blinds)
- Level: Main
- Area: 220 Square Feet
- Dimensions: 20X11
Laundry
- Features: Flooring (Hardwood)
- Level: Main
- Area: 25 Square Feet
- Dimensions: 5X5
Living room
- Features: Flooring (Hardwood), Window Treatments (Blinds)
- Level: Main
- Area: 132 Square Feet
- Dimensions: 12X11
Heating
- Natural Gas, Forced Air
Cooling
- Central Air
Appliances
- Included: Range, Microwave, Dishwasher, Refrigerator, Washer, Dryer, Stainless Steel Appliance(s), Humidifier
- Laundry: In Unit
Features
- Cathedral Ceiling(s), Elevator, Open Floorplan
- Flooring: Hardwood
- Basement: None
Interior area
- Total structure area: 1,500
- Total interior livable area: 1,500 sqft
Property
Parking
- Total spaces: 1
- Parking features: Asphalt, Assigned, Off Alley, Garage Faces Side, On Site, Owned
- Has garage: Yes
Accessibility
- Accessibility features: Accessible Hallway(s), No Disability Access
Features
- Exterior features: Balcony
Details
- Additional parcels included: 11181110241037
- Parcel number: 11181110241004
- Special conditions: None
- Other equipment: Intercom
Construction
Type & style
- Home type: Condo
- Property subtype: Condominium, Single Family Residence
Materials
- Brick
- Foundation: Other
- Roof: Other
Condition
- New construction: No
- Major remodel year: 2000
Details
- Builder model: LOFT CONDO
Utilities & green energy
- Electric: Circuit Breakers, 100 Amp Service
- Sewer: Public Sewer
- Water: Lake Michigan, Public
Community & neighborhood
Security
- Security features: Fire Sprinkler System
Location
- Region: Evanston
HOA & financial
HOA
- Has HOA: Yes
- HOA fee: $460 monthly
- Amenities included: Elevator(s)
- Services included: Water, Insurance, Exterior Maintenance, Lawn Care, Scavenger, Snow Removal
Other
Other facts
- Listing terms: Conventional
- Ownership: Condo
Price history
| Date | Event | Price |
|---|---|---|
| 6/20/2025 | Sold | $375,000$250/sqft |
Source: | ||
| 4/1/2025 | Contingent | $375,000$250/sqft |
Source: | ||
| 3/14/2025 | Listed for sale | $375,000$250/sqft |
Source: | ||
| 8/6/2024 | Listing removed | -- |
Source: | ||
| 7/5/2024 | Contingent | $375,000$250/sqft |
Source: | ||
Public tax history
Tax history is unavailable.
Neighborhood: West Side
Nearby schools
GreatSchools rating
- 10/10Orrington Elementary SchoolGrades: K-5Distance: 1.1 mi
- 6/10Haven Middle SchoolGrades: 6-8Distance: 0.9 mi
- 9/10Evanston Twp High SchoolGrades: 9-12Distance: 0.7 mi
Schools provided by the listing agent
- Elementary: Orrington Elementary School
- Middle: Haven Middle School
- High: Evanston Twp High School
- District: 65
Source: MRED as distributed by MLS GRID. This data may not be complete. We recommend contacting the local school district to confirm school assignments for this home.

Get pre-qualified for a loan
At Zillow Home Loans, we can pre-qualify you in as little as 5 minutes with no impact to your credit score.An equal housing lender. NMLS #10287.


