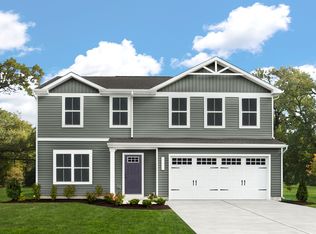Closed
$432,000
1830 Quail Run Way, Spring Hill, TN 37174
5beds
2,541sqft
Single Family Residence, Residential
Built in 2024
8,712 Square Feet Lot
$433,900 Zestimate®
$170/sqft
$2,702 Estimated rent
Home value
$433,900
$399,000 - $473,000
$2,702/mo
Zestimate® history
Loading...
Owner options
Explore your selling options
What's special
Welcome to 1830 Quail Run Way, a warm and inviting home perfect for large families or generational living, offering plenty of space for everyone to feel right at home. FIRST FLOOR BEDROOM WITH FULL BATH! This meticulously maintained, practically new home features five spacious bedrooms and three full bathrooms, making it the perfect haven for a growing family or a multi-generational household. 4 spacious bedrooms upstairs each with walk-in closets! Loft upstairs & office space or additional playroom down stairs! The home is in immaculate condition and completely move-in ready, offering modern finishes and a welcoming atmosphere. The spacious backyard provides plenty of room for a garden, a playset for the kids, or even a pool, making it perfect for enjoying every season. Plus, it comes with a washer and dryer for your convenience. All stainless appliances included even the refrigerator. Granite countertops in kitchen. 10x12 patio. *Please note that the charging wall station, shelving and table located in garage does not convey. The TV and wall bracket in upstairs primary bedroom does not convey.
Zillow last checked: 8 hours ago
Listing updated: January 13, 2026 at 11:55am
Listing Provided by:
Skye Brown 615-722-7098,
Fathom Realty TN LLC
Bought with:
Justin Pierce, 364347
Elam Real Estate
Source: RealTracs MLS as distributed by MLS GRID,MLS#: 2921369
Facts & features
Interior
Bedrooms & bathrooms
- Bedrooms: 5
- Bathrooms: 3
- Full bathrooms: 3
- Main level bedrooms: 1
Bedroom 4
- Features: Walk-In Closet(s)
- Level: Walk-In Closet(s)
- Area: 121 Square Feet
- Dimensions: 11x11
Other
- Features: Office
- Level: Office
Other
- Features: Bedroom 5
- Level: Bedroom 5
- Area: 100 Square Feet
- Dimensions: 10x10
Heating
- Central, Dual, Electric
Cooling
- Central Air, Dual, Electric
Appliances
- Included: Electric Oven, Electric Range, Dishwasher, Microwave, Refrigerator, Stainless Steel Appliance(s), Washer
- Laundry: Electric Dryer Hookup, Washer Hookup
Features
- Extra Closets, Open Floorplan, Pantry, Smart Thermostat, Walk-In Closet(s), Kitchen Island
- Flooring: Carpet, Vinyl
- Basement: None
Interior area
- Total structure area: 2,541
- Total interior livable area: 2,541 sqft
- Finished area above ground: 2,541
Property
Parking
- Total spaces: 2
- Parking features: Garage Door Opener, Garage Faces Front
- Attached garage spaces: 2
Features
- Levels: Two
- Stories: 2
- Patio & porch: Patio
Lot
- Size: 8,712 sqft
- Dimensions: 53.20 x 120 IRR
- Features: Level
- Topography: Level
Details
- Parcel number: 073L D 00600 000
- Special conditions: Standard
Construction
Type & style
- Home type: SingleFamily
- Property subtype: Single Family Residence, Residential
Materials
- Vinyl Siding
Condition
- New construction: No
- Year built: 2024
Utilities & green energy
- Sewer: Public Sewer
- Water: Public
- Utilities for property: Electricity Available, Water Available
Green energy
- Energy efficient items: Thermostat
- Indoor air quality: Contaminant Control
Community & neighborhood
Security
- Security features: Fire Alarm
Location
- Region: Spring Hill
- Subdivision: Quail Run Meadows Ph 3
HOA & financial
HOA
- Has HOA: Yes
- HOA fee: $49 quarterly
- Amenities included: Playground
- Second HOA fee: $500 one time
Price history
| Date | Event | Price |
|---|---|---|
| 8/7/2025 | Sold | $432,000$170/sqft |
Source: | ||
| 7/9/2025 | Contingent | $432,000$170/sqft |
Source: | ||
| 6/30/2025 | Listed for sale | $432,000+7.5%$170/sqft |
Source: | ||
| 6/3/2024 | Sold | $401,980$158/sqft |
Source: Public Record Report a problem | ||
Public tax history
| Year | Property taxes | Tax assessment |
|---|---|---|
| 2024 | $1,969 +423.4% | $71,975 +423.5% |
| 2023 | $376 | $13,750 |
Find assessor info on the county website
Neighborhood: 37174
Nearby schools
GreatSchools rating
- 2/10R Howell Elementary SchoolGrades: PK-4Distance: 4.4 mi
- 2/10E. A. Cox Middle SchoolGrades: 5-8Distance: 4.6 mi
- 4/10Spring Hill High SchoolGrades: 9-12Distance: 6.4 mi
Schools provided by the listing agent
- Elementary: R Howell Elementary
- Middle: E. A. Cox Middle School
- High: Battle Creek High School
Source: RealTracs MLS as distributed by MLS GRID. This data may not be complete. We recommend contacting the local school district to confirm school assignments for this home.
Get a cash offer in 3 minutes
Find out how much your home could sell for in as little as 3 minutes with a no-obligation cash offer.
Estimated market value
$433,900
