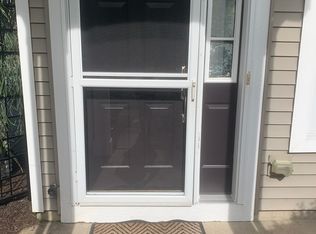Closed
$236,000
1830 Powers Rd, Woodstock, IL 60098
2beds
1,756sqft
Townhouse, Single Family Residence
Built in 2006
-- sqft lot
$240,800 Zestimate®
$134/sqft
$2,187 Estimated rent
Home value
$240,800
$222,000 - $262,000
$2,187/mo
Zestimate® history
Loading...
Owner options
Explore your selling options
What's special
Bright two bedroom, two and a half townhome with a loft. Open floor plan includes a living room, dining room and kitchen. Spacious kitchen features many cabinets, a pantry and large breakfast bar open to the living room and dining room. Generous primary suite includes high ceilings, a sitting area, a walk in closet and private bathroom. A second bedroom and loft can be used for a bedroom or office or additional living space. A second floor laundry is very convenient too. Enjoy a neighborhood park and be within a mile of Woodstock schools. Close proximity to restaurants and shopping.
Zillow last checked: 8 hours ago
Listing updated: June 26, 2025 at 01:02am
Listing courtesy of:
Gay Szara 815-338-7111,
Berkshire Hathaway HomeServices Starck Real Estate
Bought with:
Michelle Gassensmith
Real Broker, LLC
Source: MRED as distributed by MLS GRID,MLS#: 12375307
Facts & features
Interior
Bedrooms & bathrooms
- Bedrooms: 2
- Bathrooms: 3
- Full bathrooms: 2
- 1/2 bathrooms: 1
Primary bedroom
- Features: Flooring (Carpet), Bathroom (Full, Double Sink)
- Level: Second
- Area: 195 Square Feet
- Dimensions: 15X13
Bedroom 2
- Features: Flooring (Carpet)
- Level: Second
- Area: 135 Square Feet
- Dimensions: 15X9
Dining room
- Features: Flooring (Carpet)
- Level: Main
- Dimensions: COMBO
Kitchen
- Features: Kitchen (Eating Area-Breakfast Bar, Pantry-Closet), Flooring (Vinyl)
- Level: Main
- Area: 143 Square Feet
- Dimensions: 11X13
Laundry
- Features: Flooring (Vinyl)
- Level: Second
- Area: 42 Square Feet
- Dimensions: 7X6
Living room
- Features: Flooring (Carpet)
- Level: Main
- Area: 336 Square Feet
- Dimensions: 16X21
Loft
- Features: Flooring (Carpet)
- Level: Second
- Area: 135 Square Feet
- Dimensions: 15X9
Heating
- Natural Gas
Cooling
- Central Air
Appliances
- Included: Range, Microwave, Dishwasher, Refrigerator, Washer, Dryer, Disposal, Gas Oven, Gas Water Heater
- Laundry: Upper Level, Gas Dryer Hookup, In Unit
Features
- Cathedral Ceiling(s), Walk-In Closet(s), Dining Combo, Pantry
- Windows: Window Treatments
- Basement: None
Interior area
- Total structure area: 0
- Total interior livable area: 1,756 sqft
Property
Parking
- Total spaces: 2
- Parking features: Asphalt, On Site, Attached, Garage
- Attached garage spaces: 2
Accessibility
- Accessibility features: No Disability Access
Details
- Parcel number: 0832284008
- Special conditions: None
- Other equipment: Ceiling Fan(s)
Construction
Type & style
- Home type: Townhouse
- Property subtype: Townhouse, Single Family Residence
Materials
- Aluminum Siding, Vinyl Siding, Steel Siding, Brick
Condition
- New construction: No
- Year built: 2006
Details
- Builder model: COBALT
Utilities & green energy
- Sewer: Public Sewer, Storm Sewer
- Water: Public
Community & neighborhood
Security
- Security features: Carbon Monoxide Detector(s)
Location
- Region: Woodstock
- Subdivision: Sweetwater
HOA & financial
HOA
- Has HOA: Yes
- HOA fee: $250 monthly
- Services included: Insurance, Exterior Maintenance, Lawn Care, Snow Removal
Other
Other facts
- Listing terms: Conventional
- Ownership: Fee Simple w/ HO Assn.
Price history
| Date | Event | Price |
|---|---|---|
| 6/24/2025 | Sold | $236,000-1.6%$134/sqft |
Source: | ||
| 6/21/2025 | Pending sale | $239,900$137/sqft |
Source: | ||
| 5/31/2025 | Contingent | $239,900$137/sqft |
Source: | ||
| 5/30/2025 | Listed for sale | $239,900+62.1%$137/sqft |
Source: | ||
| 7/3/2019 | Sold | $148,000-16.4%$84/sqft |
Source: Public Record Report a problem | ||
Public tax history
| Year | Property taxes | Tax assessment |
|---|---|---|
| 2024 | $4,745 +6% | $67,011 +9.4% |
| 2023 | $4,476 -1.1% | $61,281 +12.8% |
| 2022 | $4,523 +6.9% | $54,347 +7.5% |
Find assessor info on the county website
Neighborhood: 60098
Nearby schools
GreatSchools rating
- NAVerda Dierzen Early Learning CenterGrades: PK-K,2Distance: 0.5 mi
- 9/10Northwood Middle SchoolGrades: 6-8Distance: 0.6 mi
- 10/10Woodstock North High SchoolGrades: 8-12Distance: 1 mi
Schools provided by the listing agent
- Elementary: Mary Endres Elementary School
- Middle: Northwood Middle School
- High: Woodstock North High School
- District: 200
Source: MRED as distributed by MLS GRID. This data may not be complete. We recommend contacting the local school district to confirm school assignments for this home.
Get a cash offer in 3 minutes
Find out how much your home could sell for in as little as 3 minutes with a no-obligation cash offer.
Estimated market value$240,800
Get a cash offer in 3 minutes
Find out how much your home could sell for in as little as 3 minutes with a no-obligation cash offer.
Estimated market value
$240,800
