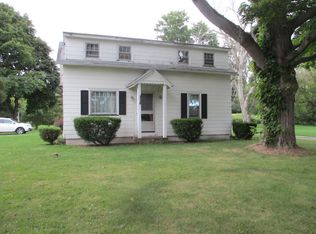Major renovations are included in this 4 bedroom, 2 bath cape cod home in Webster. Welcoming entrance and gleaming hardwood floors in living/dining room combo lead you to a kitchen with lots of updates including all new stainless steel appliances, faucet, counter tops, and flooring. 1st floor laundry. Fresh paint throughout. Partially finished basement with recessed lighting, new block windows, new flooring and bar area. New lower bathroom tub, fixtures and title. Remodeled upstairs includes new windows, new carpeting in 2 bedrooms and new 3/4 bathroom. 3 car garage with new interior garage door and panels. Inground pool just removed and new seed being planted for open and spacious backyard area. So many updates.
This property is off market, which means it's not currently listed for sale or rent on Zillow. This may be different from what's available on other websites or public sources.
