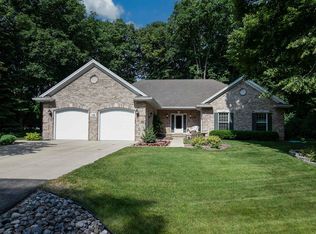Sold
$460,000
1830 Palisades Dr, Appleton, WI 54915
3beds
3,410sqft
Single Family Residence
Built in 1970
0.42 Acres Lot
$473,800 Zestimate®
$135/sqft
$2,487 Estimated rent
Home value
$473,800
$417,000 - $540,000
$2,487/mo
Zestimate® history
Loading...
Owner options
Explore your selling options
What's special
BEAUTIFULLY UPDATED mid-century modern home with spacious, open rooms and dramatic windows. Meticulous attention to detail throughout. Family room boasts vaulted ceilings, fireplace & cozy hideaway bar. The main level also includes a spacious primary bedroom with ensuite bath, a living room, full guest bath, laundry and kitchen that opens to formal and casual dining areas. Functional mudroom leads to a hidden 12x15 studio "bonus" room. Upstairs, find abundant storage, a full bath & two bedrooms - one with flexible nursery/sitting/relaxation area and the other with kitchenette, ideal for guest suite. Outside, enjoy the two decks + a firepit area for outdoor entertaining. Thoughtfully crafted for comfort, style, and functionality, this home is truly exceptional, inside and out. Call today!
Zillow last checked: 8 hours ago
Listing updated: June 03, 2025 at 03:19am
Listed by:
Carolyn Kampa PREF:920-209-5885,
Berkshire Hathaway HS Fox Cities Realty
Bought with:
Tammy C Mackai
Coldwell Banker Real Estate Group
Source: RANW,MLS#: 50302148
Facts & features
Interior
Bedrooms & bathrooms
- Bedrooms: 3
- Bathrooms: 3
- Full bathrooms: 3
Bedroom 1
- Level: Main
- Dimensions: 15x13
Bedroom 2
- Level: Upper
- Dimensions: 12x16
Bedroom 3
- Level: Upper
- Dimensions: 16x11
Dining room
- Level: Main
- Dimensions: 10x10
Family room
- Level: Main
- Dimensions: 24x13
Formal dining room
- Level: Main
- Dimensions: 11x11
Kitchen
- Level: Main
- Dimensions: 10x10
Living room
- Level: Main
- Dimensions: 23x13
Other
- Description: Mud Room
- Level: Main
- Dimensions: 8x8
Other
- Description: Bonus Room
- Level: Upper
- Dimensions: 12x15
Other
- Description: Laundry
- Level: Main
- Dimensions: 7x5
Other
- Description: Foyer
- Level: Main
- Dimensions: 7x7
Heating
- Forced Air
Cooling
- Forced Air, Central Air
Appliances
- Included: Dishwasher, Disposal, Dryer, Microwave, Range, Refrigerator, Washer
Features
- Second Kitchen, At Least 1 Bathtub, Vaulted Ceiling(s), Formal Dining
- Basement: Full,Sump Pump
- Number of fireplaces: 2
- Fireplace features: Two, Wood Burning
Interior area
- Total interior livable area: 3,410 sqft
- Finished area above ground: 3,410
- Finished area below ground: 0
Property
Parking
- Total spaces: 2
- Parking features: Attached
- Attached garage spaces: 2
Accessibility
- Accessibility features: 1st Floor Bedroom, 1st Floor Full Bath, Laundry 1st Floor
Features
- Patio & porch: Deck, Patio
Lot
- Size: 0.42 Acres
- Features: Corner Lot, Wooded
Details
- Parcel number: 1045
- Zoning: Residential
- Special conditions: Arms Length
Construction
Type & style
- Home type: SingleFamily
- Architectural style: Other
- Property subtype: Single Family Residence
Materials
- Brick, Stone, Shake Siding
- Foundation: Poured Concrete
Condition
- New construction: No
- Year built: 1970
Utilities & green energy
- Sewer: Public Sewer
- Water: Public
Community & neighborhood
Location
- Region: Appleton
Price history
| Date | Event | Price |
|---|---|---|
| 5/30/2025 | Sold | $460,000-4%$135/sqft |
Source: RANW #50302148 | ||
| 5/28/2025 | Pending sale | $479,000$140/sqft |
Source: | ||
| 4/11/2025 | Contingent | $479,000$140/sqft |
Source: | ||
| 3/10/2025 | Listed for sale | $479,000$140/sqft |
Source: | ||
| 2/26/2025 | Contingent | $479,000$140/sqft |
Source: | ||
Public tax history
| Year | Property taxes | Tax assessment |
|---|---|---|
| 2024 | $5,536 +5.9% | $334,700 +13.8% |
| 2023 | $5,227 0% | $294,100 +8.4% |
| 2022 | $5,228 +11.5% | $271,300 +16.7% |
Find assessor info on the county website
Neighborhood: 54915
Nearby schools
GreatSchools rating
- 5/10Butte Des Morts Elementary SchoolGrades: PK-5Distance: 2.6 mi
- 5/10Maplewood Middle SchoolGrades: 6-8Distance: 1.4 mi
- 6/10Menasha High SchoolGrades: 9-12Distance: 2.3 mi

Get pre-qualified for a loan
At Zillow Home Loans, we can pre-qualify you in as little as 5 minutes with no impact to your credit score.An equal housing lender. NMLS #10287.
