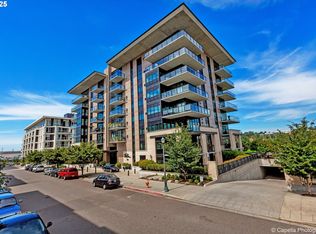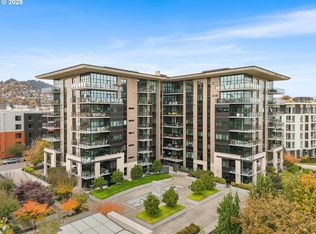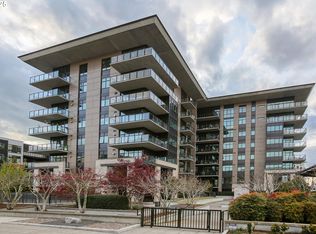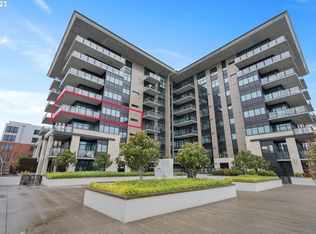Condo with Riverview in perfect location between quiet Willamette River Greenway Trail and walking distance to the Pearl District. High end finishes with smart home features for lighting, thermostat and entrance. Includes designated garage parking spot and storage unit.
This property is off market, which means it's not currently listed for sale or rent on Zillow. This may be different from what's available on other websites or public sources.



