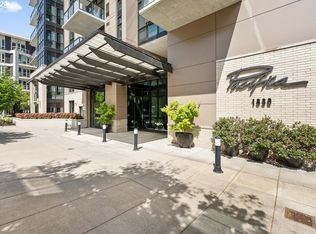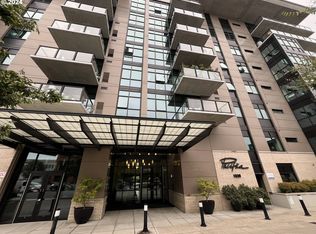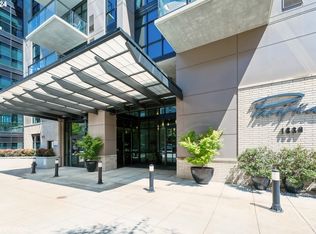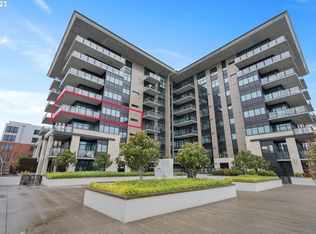Sold
$385,000
1830 NW Riverscape St APT 601, Portland, OR 97209
1beds
809sqft
Residential, Condominium
Built in 2008
-- sqft lot
$382,300 Zestimate®
$476/sqft
$1,852 Estimated rent
Home value
$382,300
$363,000 - $401,000
$1,852/mo
Zestimate® history
Loading...
Owner options
Explore your selling options
What's special
Enjoy life along the river's edge in this river-facing 1 bedroom in the Pacifica Tower at Riverscape. This home is the highest floor available in its floorplan type. Convenient open floorplan with high ceilings, hardwoods in the living areas, and expansive walls of windows, showcasing the Willamette River, just outside. Kitchen features mahogany cabinets, stainless steel appliances, and slab granite. Generously sized bedroom with an extra large closet. Bathroom with travertine floors and counters, mahogany cabinets, and Hans Grohe fixtures. All new appliances, fresh paint, and ready to go! Includes 1 deeded parking space. Fantastic private location in the North Pearl, nestled long the riverfront greenway walking path.
Zillow last checked: 8 hours ago
Listing updated: December 05, 2025 at 08:37am
Listed by:
Blake Ellis blake@ellisnw.com,
Windermere Realty Trust
Bought with:
Randolf Crescini, 201220227
Opt
Source: RMLS (OR),MLS#: 516605359
Facts & features
Interior
Bedrooms & bathrooms
- Bedrooms: 1
- Bathrooms: 1
- Full bathrooms: 1
- Main level bathrooms: 1
Primary bedroom
- Features: Double Closet, High Ceilings, Wallto Wall Carpet
- Level: Main
- Area: 182
- Dimensions: 14 x 13
Kitchen
- Features: Gas Appliances, Hardwood Floors, Kitchen Dining Room Combo, Pantry, Granite
- Level: Main
- Area: 126
- Width: 14
Living room
- Features: Hardwood Floors, Patio, High Ceilings
- Level: Main
- Area: 224
- Dimensions: 16 x 14
Heating
- Forced Air, Heat Pump
Cooling
- Heat Pump
Appliances
- Included: Dishwasher, Disposal, Free-Standing Gas Range, Free-Standing Refrigerator, Microwave, Plumbed For Ice Maker, Range Hood, Stainless Steel Appliance(s), Gas Appliances, Electric Water Heater
- Laundry: Hookup Available, Laundry Room
Features
- Granite, High Ceilings, High Speed Internet, Marble, Soaking Tub, Kitchen Dining Room Combo, Pantry, Double Closet
- Flooring: Wall to Wall Carpet, Hardwood
- Windows: Double Pane Windows
Interior area
- Total structure area: 809
- Total interior livable area: 809 sqft
Property
Parking
- Total spaces: 1
- Parking features: Deeded, Garage Door Opener, Condo Garage (Deeded), Attached
- Attached garage spaces: 1
Accessibility
- Accessibility features: Accessible Elevator Installed, Accessible Entrance, One Level, Accessibility
Features
- Levels: One
- Stories: 1
- Entry location: Upper Floor
- Patio & porch: Patio
- Has view: Yes
- View description: River
- Has water view: Yes
- Water view: River
- Waterfront features: River Front
- Body of water: Willamette
Lot
- Features: Level, On Busline
Details
- Parcel number: R612440
Construction
Type & style
- Home type: Condo
- Architectural style: Contemporary
- Property subtype: Residential, Condominium
Materials
- Brick, Metal Siding, Other
- Foundation: Concrete Perimeter
- Roof: Built-Up
Condition
- Resale
- New construction: No
- Year built: 2008
Utilities & green energy
- Gas: Gas
- Sewer: Public Sewer
- Water: Public
- Utilities for property: Cable Connected, DSL
Community & neighborhood
Security
- Security features: Fire Sprinkler System, Intercom Entry
Community
- Community features: Condo Elevator
Location
- Region: Portland
- Subdivision: Nw Portland / Pacifica
HOA & financial
HOA
- Has HOA: Yes
- HOA fee: $561 monthly
- Amenities included: Exterior Maintenance, Gas, Gated, Insurance, Management, Sewer, Trash, Water
Other
Other facts
- Listing terms: Cash,Conventional
- Road surface type: Paved
Price history
| Date | Event | Price |
|---|---|---|
| 12/5/2025 | Sold | $385,000-2.5%$476/sqft |
Source: | ||
| 10/13/2025 | Pending sale | $395,000$488/sqft |
Source: | ||
| 8/27/2025 | Listed for sale | $395,000-9.2%$488/sqft |
Source: | ||
| 1/3/2023 | Sold | $435,000-2.2%$538/sqft |
Source: | ||
| 12/17/2022 | Pending sale | $445,000$550/sqft |
Source: | ||
Public tax history
| Year | Property taxes | Tax assessment |
|---|---|---|
| 2025 | $6,174 -16.2% | $304,880 +3% |
| 2024 | $7,367 +1.3% | $296,000 +3% |
| 2023 | $7,271 -2.3% | $287,380 +3% |
Find assessor info on the county website
Neighborhood: Northwest
Nearby schools
GreatSchools rating
- 5/10Chapman Elementary SchoolGrades: K-5Distance: 0.9 mi
- 5/10West Sylvan Middle SchoolGrades: 6-8Distance: 4.2 mi
- 8/10Lincoln High SchoolGrades: 9-12Distance: 1.3 mi
Schools provided by the listing agent
- Elementary: Chapman
- Middle: West Sylvan
- High: Lincoln
Source: RMLS (OR). This data may not be complete. We recommend contacting the local school district to confirm school assignments for this home.
Get a cash offer in 3 minutes
Find out how much your home could sell for in as little as 3 minutes with a no-obligation cash offer.
Estimated market value
$382,300
Get a cash offer in 3 minutes
Find out how much your home could sell for in as little as 3 minutes with a no-obligation cash offer.
Estimated market value
$382,300



