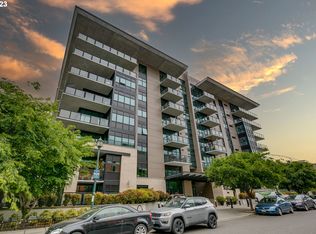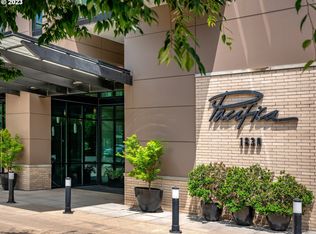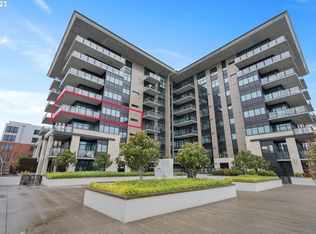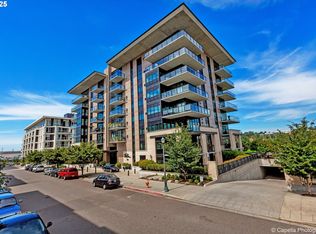Sold
$735,000
1830 NW Riverscape St APT 502, Portland, OR 97209
2beds
1,324sqft
Residential, Condominium
Built in 2008
-- sqft lot
$603,600 Zestimate®
$555/sqft
$3,232 Estimated rent
Home value
$603,600
$561,000 - $646,000
$3,232/mo
Zestimate® history
Loading...
Owner options
Explore your selling options
What's special
Discover urban elegance in the heart of Portland at this stunning corner location in the Pacifica Building. This 5th-floor sanctuary boasts breathtaking views of the Willamette River, Fremont Bridge, and the city skyline. The vibrant Pearl District/Slabtown, offers many restaurants, shopping, breweries, art galleries, and coffee shops. The riverfront trail and private dock just outside your back door add to the allure of this prime location. Enjoy the open kitchen/dining/living room with floor-to-ceiling windows that flood the space with natural light. High ceilings, hardwood floors, fresh carpet and paint, air conditioning, and an owner's suite with a walk-in closet. The second bedroom, versatile for an office, guest room, or exercise space, features a Murphy-style bed for added flexibility and a custom CA Closet with drawers and shelving. Imagine sipping your morning coffee on the covered, spacious, wrap-around balcony overlooking the river as the sun rises behind Mt Hood. Relish front-row seats to the passing Christmas ships, sternwheelers and wildlife and see multiple firweork displays from comfort of your own home! The kitchen, features a new large quartz island, new stainless refrigerator and dishwasher, and a gourmet 6-burner gas stove. A custom utility room with CA Closet shelving W/D included. This unit comes complete with TWO PARKING SPACES in a secured underground parking garage, a STORAGE unit and a secure bike rack. The one-time transfer fee is covered by the buyer. Seller is also listing agent. Cats and dogs allowed w/ some dog breed restrictions). RENTAL CAP NOT MET!
Zillow last checked: 8 hours ago
Listing updated: April 16, 2024 at 05:10am
Listed by:
Molly Barnes 503-319-2121,
MORE Realty
Bought with:
Drew McCulloch, 200206062
Windermere Realty Trust
Source: RMLS (OR),MLS#: 24202275
Facts & features
Interior
Bedrooms & bathrooms
- Bedrooms: 2
- Bathrooms: 2
- Full bathrooms: 2
- Main level bathrooms: 2
Primary bedroom
- Features: Daylight, High Ceilings, Walkin Closet, Wallto Wall Carpet
- Level: Main
- Area: 156
- Dimensions: 12 x 13
Bedroom 2
- Features: Daylight, Closet, High Ceilings, Wallto Wall Carpet
- Level: Main
- Area: 176
- Dimensions: 16 x 11
Dining room
- Features: Daylight, Engineered Hardwood, High Ceilings
- Level: Main
- Area: 88
- Dimensions: 8 x 11
Kitchen
- Features: Eat Bar, Gas Appliances, Gourmet Kitchen, Quartz
- Level: Main
- Area: 120
- Width: 12
Living room
- Features: Balcony, Engineered Hardwood, High Ceilings, High Speed Internet
- Level: Main
- Area: 240
- Dimensions: 16 x 15
Heating
- Forced Air
Cooling
- Central Air
Appliances
- Included: Dishwasher, Disposal, Free-Standing Gas Range, Gas Appliances, Microwave, Range Hood, Stainless Steel Appliance(s), Washer/Dryer, Electric Water Heater
- Laundry: Laundry Room
Features
- Elevator, High Ceilings, High Speed Internet, Quartz, Closet Organizer, Closet, Eat Bar, Gourmet Kitchen, Balcony, Walk-In Closet(s), Kitchen Island, Pantry
- Flooring: Engineered Hardwood, Tile, Wall to Wall Carpet, Laminate
- Windows: Double Pane Windows, Daylight
Interior area
- Total structure area: 1,324
- Total interior livable area: 1,324 sqft
Property
Parking
- Total spaces: 2
- Parking features: Deeded, Off Street, Garage Door Opener, Condo Garage (Deeded), Attached, Tandem
- Attached garage spaces: 2
Accessibility
- Accessibility features: Accessible Entrance, Accessible Hallway, Bathroom Cabinets, Main Floor Bedroom Bath, Minimal Steps, Natural Lighting, One Level, Parking, Utility Room On Main, Walkin Shower, Accessibility
Features
- Levels: One
- Stories: 1
- Entry location: Upper Floor
- Patio & porch: Covered Deck, Covered Patio, Patio
- Exterior features: Water Feature, Balcony
- Fencing: Fenced
- Has view: Yes
- View description: City, River
- Has water view: Yes
- Water view: River
- Waterfront features: River Front
- Body of water: Willamette
Lot
- Features: Commons, Level, On Busline
Details
- Additional structures: Gazebo
- Parcel number: R612430
Construction
Type & style
- Home type: Condo
- Architectural style: Contemporary
- Property subtype: Residential, Condominium
Materials
- Cultured Stone, Metal Siding
- Roof: Other
Condition
- Resale
- New construction: No
- Year built: 2008
Utilities & green energy
- Gas: Gas
- Sewer: Public Sewer
- Water: Public
- Utilities for property: Cable Connected
Community & neighborhood
Security
- Security features: Fire Escape, Fire Sprinkler System, Intercom Entry, Security Gate, Security Lights
Community
- Community features: Condo Elevator
Location
- Region: Portland
HOA & financial
HOA
- Has HOA: Yes
- HOA fee: $921 monthly
- Amenities included: All Landscaping, Cable T V, Commons, Exterior Maintenance, Gas, Insurance, Internet, Management, Sewer, Trash, Water
Other
Other facts
- Listing terms: Cash,Conventional
- Road surface type: Paved
Price history
| Date | Event | Price |
|---|---|---|
| 4/9/2024 | Sold | $735,000$555/sqft |
Source: | ||
| 4/3/2024 | Pending sale | $735,000+13.1%$555/sqft |
Source: | ||
| 12/27/2021 | Sold | $650,000-3.7%$491/sqft |
Source: | ||
| 11/15/2021 | Pending sale | $675,000$510/sqft |
Source: | ||
| 10/25/2021 | Listed for sale | $675,000$510/sqft |
Source: | ||
Public tax history
| Year | Property taxes | Tax assessment |
|---|---|---|
| 2025 | $9,069 -8.6% | $382,250 +3% |
| 2024 | $9,920 +4% | $371,120 +3% |
| 2023 | $9,539 +2.2% | $360,320 +3% |
Find assessor info on the county website
Neighborhood: Northwest
Nearby schools
GreatSchools rating
- 5/10Chapman Elementary SchoolGrades: K-5Distance: 0.9 mi
- 5/10West Sylvan Middle SchoolGrades: 6-8Distance: 4.2 mi
- 8/10Lincoln High SchoolGrades: 9-12Distance: 1.4 mi
Schools provided by the listing agent
- Elementary: Chapman
- Middle: West Sylvan
- High: Lincoln
Source: RMLS (OR). This data may not be complete. We recommend contacting the local school district to confirm school assignments for this home.
Get a cash offer in 3 minutes
Find out how much your home could sell for in as little as 3 minutes with a no-obligation cash offer.
Estimated market value
$603,600
Get a cash offer in 3 minutes
Find out how much your home could sell for in as little as 3 minutes with a no-obligation cash offer.
Estimated market value
$603,600



