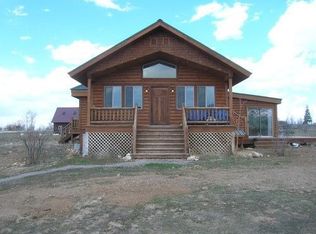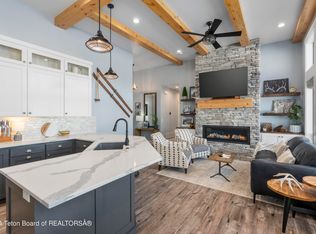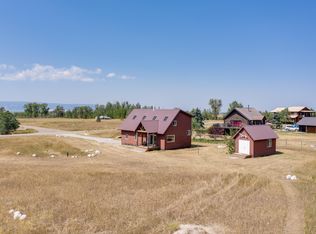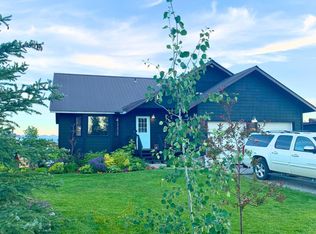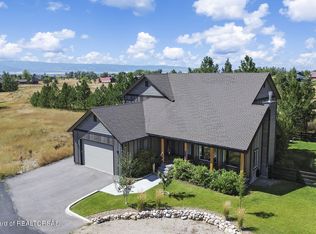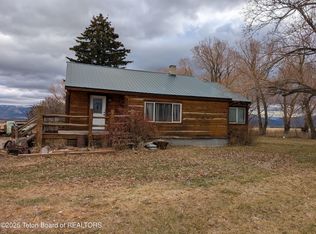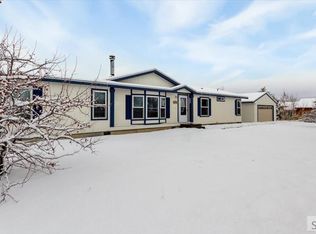This inviting western cabin in Driggs is perfect for outdoor enthusiasts, with easy access to hiking, skiing, horseback riding, and town amenities. Set on nearly one acre in the Targhee Ranch subdivision three miles west of Driggs, it features a spacious floor plan: main-level master suite, two more bedrooms, laundry, bonus room, and plenty of storage. The exterior includes room for animals, a hot tub (as-is), and space for gardening, all with mountain views. Contact the Listing Agent to schedule a showing. This inviting western cabin in Driggs is ideally situated for outdoor enthusiasts, providing convenient access to hiking, skiing, horseback riding, and the amenities of nearby town. Located in the Targhee Ranch subdivision just off Ski Hill Road, three miles west of Driggs, the property encompasses nearly one acre and serves as an excellent base for either an active lifestyle or a vacation retreat. The residence features a spacious floor plan including a main-level master bedroom, generous storage options, two additional bedrooms, laundry facilities, and a bonus room on the lower level. Propane powers the cookstove and hot water heater. The exterior offers ample space suitable for various animals such as dogs, cats, horses, or chickens, along with a hot tub (sold as-is) and potential areas for gardening or custom landscapingall framed by stunning views of the surrounding mountains. This listing presents the new owner with versatility and flexibility to personalize according to their needs. Please call the Listing Agent to schedule all showings. Here is a link to the 360 tour https://kuula.co/share/collection/7DPJr?logo=0&info=0&fs=1&vr=1&sd=1&initload=0&thumbs=1
For sale
$837,500
1830 Mount Davidson Dr, Driggs, ID 83422
3beds
2,413sqft
Est.:
Single Family Residence, Residential
Built in 2007
0.8 Acres Lot
$796,700 Zestimate®
$347/sqft
$25/mo HOA
What's special
Room for animalsHot tubSpacious floor planBonus roomSpace for gardeningMountain viewsPlenty of storage
- 137 days |
- 649 |
- 14 |
Zillow last checked: 8 hours ago
Listing updated: September 13, 2025 at 06:29pm
Listed by:
Dallas Hill 208-710-9128,
Eagle Point Realty
Source: TBOR,MLS#: 25-2146
Tour with a local agent
Facts & features
Interior
Bedrooms & bathrooms
- Bedrooms: 3
- Bathrooms: 3
- Full bathrooms: 2
- 1/2 bathrooms: 1
Heating
- Electric, Forced Air
Features
- Flooring: Hardwood, Oak
- Basement: Finished
Interior area
- Total structure area: 2,413
- Total interior livable area: 2,413 sqft
- Finished area above ground: 0
- Finished area below ground: 1,064
Video & virtual tour
Property
Parking
- Parking features: Gravel
Features
- Patio & porch: Deck
- Has spa: Yes
- Spa features: Hot Tub
- Fencing: Fenced
- Has view: Yes
- View description: Mountain(s)
Lot
- Size: 0.8 Acres
- Features: Few Trees, Year Round Access, Level, Landscaped
Details
- Parcel number: RP000710000310
- Zoning description: Single Family
- Other equipment: Satellite Dish
Construction
Type & style
- Home type: SingleFamily
- Property subtype: Single Family Residence, Residential
Materials
- Log, Log Siding
- Roof: Metal
Condition
- Year built: 2007
- Major remodel year: 2007
Utilities & green energy
- Sewer: Private Sewer
- Water: Private
- Utilities for property: Owned, Phone Connected
Community & HOA
Community
- Subdivision: Targhee Ranch
HOA
- Has HOA: Yes
- HOA fee: $300 annually
Location
- Region: Driggs
Financial & listing details
- Price per square foot: $347/sqft
- Tax assessed value: $696,724
- Annual tax amount: $2,430
- Date on market: 8/7/2025
- Has irrigation water rights: Yes
- Electric utility on property: Yes
- Road surface type: Gravel
Estimated market value
$796,700
$757,000 - $837,000
$4,000/mo
Price history
Price history
| Date | Event | Price |
|---|---|---|
| 8/29/2025 | Price change | $837,500-6.3%$347/sqft |
Source: | ||
| 8/7/2025 | Listed for sale | $893,500+9.6%$370/sqft |
Source: | ||
| 6/16/2025 | Listing removed | $815,000$338/sqft |
Source: | ||
| 5/6/2025 | Price change | $815,000-5.8%$338/sqft |
Source: | ||
| 3/5/2025 | Price change | $865,000-1.1%$358/sqft |
Source: | ||
Public tax history
Public tax history
| Year | Property taxes | Tax assessment |
|---|---|---|
| 2024 | $2,430 -5.8% | $696,724 |
| 2023 | $2,579 +1.2% | $696,724 +14.3% |
| 2022 | $2,549 -0.3% | $609,435 +62.6% |
Find assessor info on the county website
BuyAbility℠ payment
Est. payment
$4,547/mo
Principal & interest
$3985
Home insurance
$293
Other costs
$269
Climate risks
Neighborhood: 83422
Nearby schools
GreatSchools rating
- NADriggs Elementary SchoolGrades: PK-3Distance: 1.7 mi
- 5/10Teton Middle SchoolGrades: 6-8Distance: 1.8 mi
- 7/10Teton High SchoolGrades: 9-12Distance: 2.4 mi
- Loading
- Loading
