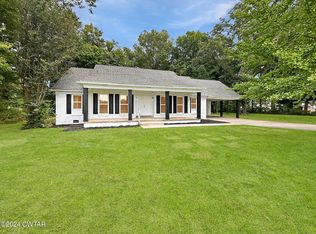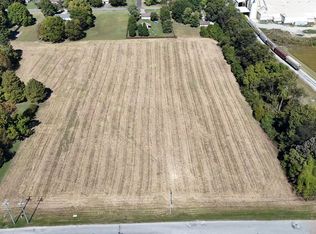Sold for $255,000 on 08/15/25
$255,000
1830 Morgan Rd, Dyersburg, TN 38024
3beds
1,781sqft
Single Family Residence
Built in 1962
1.1 Acres Lot
$253,700 Zestimate®
$143/sqft
$1,422 Estimated rent
Home value
$253,700
Estimated sales range
Not available
$1,422/mo
Zestimate® history
Loading...
Owner options
Explore your selling options
What's special
Beautiful 3 Bed 2 Bath brick home with a wired 30x30 shop and a large back yard. All Kitchen appliances stay. Brick gas fireplace, two wonderful picture windows in the living spaces with new vinyl windows throughout, laminate plank flooring, carpet in the bedrooms, luxury vinyl tile in the bathrooms. 30 x 30 shop features two bay doors, one in the back and one large one in the front, 200 amp service for all your hobbies and bright led lighting. Call the listing agent today to schedule your private showing.
Zillow last checked: 8 hours ago
Listing updated: September 23, 2025 at 09:35am
Listed by:
John Caldwell,
Fisher Realty & Auction
Bought with:
Eric Yates, 375653
All-Star Real Estate
Source: CWTAR,MLS#: 2502314
Facts & features
Interior
Bedrooms & bathrooms
- Bedrooms: 3
- Bathrooms: 2
- Full bathrooms: 2
- Main level bathrooms: 2
- Main level bedrooms: 3
Primary bedroom
- Level: Main
- Area: 192
- Dimensions: 16.0 x 12.0
Kitchen
- Level: Main
- Area: 195
- Dimensions: 15.0 x 13.0
Living room
- Level: Main
- Area: 216
- Dimensions: 18.0 x 12.0
Heating
- Central
Cooling
- Ceiling Fan(s), Central Air
Appliances
- Included: Dishwasher, Range, Refrigerator
- Laundry: Electric Dryer Hookup, Washer Hookup
Features
- Kitchen Island
- Flooring: Carpet, Laminate, Luxury Vinyl
- Windows: Vinyl Frames
- Has basement: No
- Has fireplace: Yes
- Fireplace features: Gas
Interior area
- Total structure area: 2,176
- Total interior livable area: 1,781 sqft
Property
Parking
- Total spaces: 3
- Parking features: Carport, Covered, Open
- Carport spaces: 1
- Uncovered spaces: 2
Features
- Levels: One
- Patio & porch: Patio
Lot
- Size: 1.10 Acres
- Dimensions: 150 x 300
Details
- Additional structures: Shed(s), Workshop
- Parcel number: 089B C 001.00
- Special conditions: Standard
Construction
Type & style
- Home type: SingleFamily
- Property subtype: Single Family Residence
Materials
- Brick
- Foundation: Block
- Roof: Composition
Condition
- false
- New construction: No
- Year built: 1962
Utilities & green energy
- Electric: 100 Amp Service, 200+ Amp Service
- Sewer: Public Sewer
- Water: Public
- Utilities for property: Electricity Available, Natural Gas Connected, Sewer Connected, Water Available, Water Connected
Community & neighborhood
Location
- Region: Dyersburg
- Subdivision: None
Other
Other facts
- Road surface type: Asphalt
Price history
| Date | Event | Price |
|---|---|---|
| 8/15/2025 | Sold | $255,000-1.5%$143/sqft |
Source: | ||
| 7/2/2025 | Pending sale | $259,000$145/sqft |
Source: | ||
| 5/20/2025 | Listed for sale | $259,000+107.2%$145/sqft |
Source: | ||
| 3/24/2021 | Listing removed | -- |
Source: Owner Report a problem | ||
| 4/3/2017 | Sold | $125,000-3.8%$70/sqft |
Source: Public Record Report a problem | ||
Public tax history
| Year | Property taxes | Tax assessment |
|---|---|---|
| 2024 | $1,638 +1% | $33,225 |
| 2023 | $1,621 +7.3% | $33,225 +5.3% |
| 2022 | $1,511 | $31,550 |
Find assessor info on the county website
Neighborhood: 38024
Nearby schools
GreatSchools rating
- NADyersburg Primary SchoolGrades: PK-2Distance: 0.9 mi
- 7/10Dyersburg Middle SchoolGrades: 6-8Distance: 1.6 mi
- 6/10Dyersburg High SchoolGrades: 9-12Distance: 2 mi
Schools provided by the listing agent
- District: Dyersburg School District
Source: CWTAR. This data may not be complete. We recommend contacting the local school district to confirm school assignments for this home.

Get pre-qualified for a loan
At Zillow Home Loans, we can pre-qualify you in as little as 5 minutes with no impact to your credit score.An equal housing lender. NMLS #10287.

