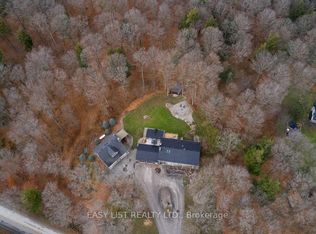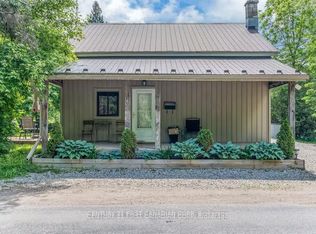Sold for $3,915,000
C$3,915,000
1830 Kressler Rd, Wellesley, ON N2J 3Z4
12beds
9,003sqft
Single Family Residence, Residential
Built in ----
35.02 Acres Lot
$-- Zestimate®
C$435/sqft
C$3,027 Estimated rent
Home value
Not available
Estimated sales range
Not available
$3,027/mo
Loading...
Owner options
Explore your selling options
What's special
ONCE-IN-A-LIFETIME MULTI-GENERATIONAL FARM OPPORTUNITY! Welcome to 1830 Kressler Road—35 acres of prime agricultural land just minutes from St. Jacobs, Waterloo, and the 401. This extraordinary property features a stunning custom-built multigenerational home with 12 bedrooms, 11 bathrooms, 3 kitchens, and over 9,000 SF of updated living space across 3 private units—ideal for large families, multiple households, or income-generating opportunities. Entrepreneurs, hobby farmers, and visionaries will love the endless possibilities. The property includes 15 acres of workable land currently producing hay crops, a 10-stall barn w/ hydro, water, tack room, and insulated storage, plus 8 fenced pastures with lean-tos, and water pumps. Multiple vegetable gardens, a 1.5-acre garden offer additional agricultural potential. A detached 2,500 SF workshop with double bay doors, attic storage, compressor, and woodshop is perfect for a home-based business (non-commercial zoning required with township approval). Parking for 100+ vehicles adds convenience for guests, events, or storage. Additional highlights include 3 separate septic systems, a 30-ft dug well, a state-of-the-art geothermal heating system, plus in-floor radiant heat, propane fireplaces, and multiple wood-burning elements with recent WETT inspections. The home has been thoughtfully updated with major renovations completed between 2008–2023, offering peace of mind for years to come. Income streams include hay sales, vehicle storage, horse boarding, workshop rental, and short-term leasing options. The agricultural zoning allows for incredible flexibility with minimal restrictions. This is a rare opportunity to secure privacy, income potential, and versatile living—only minutes to urban amenities & St Jacobs Farmers Market.
Zillow last checked: 8 hours ago
Listing updated: November 02, 2025 at 09:19pm
Listed by:
Faisal Susiwala, Broker of Record,
RE/MAX TWIN CITY FAISAL SUSIWALA REALTY
Source: ITSO,MLS®#: 40748067Originating MLS®#: Cornerstone Association of REALTORS®
Facts & features
Interior
Bedrooms & bathrooms
- Bedrooms: 12
- Bathrooms: 11
- Full bathrooms: 8
- 1/2 bathrooms: 3
- Main level bathrooms: 6
- Main level bedrooms: 3
Bedroom
- Level: Main
Bedroom
- Level: Main
Bedroom
- Level: Main
Other
- Level: Second
Bedroom
- Level: Second
Bedroom
- Level: Second
Bedroom
- Level: Second
Other
- Level: Second
Other
- Level: Second
Bedroom
- Level: Second
Bedroom
- Level: Second
Bedroom
- Level: Second
Bathroom
- Features: 3-Piece, Ensuite
- Level: Main
Bathroom
- Features: 2-Piece
- Level: Main
Bathroom
- Features: 4-Piece
- Level: Main
Bathroom
- Features: 2-Piece
- Level: Main
Bathroom
- Features: 3-Piece
- Level: Main
Bathroom
- Features: 2-Piece
- Level: Main
Bathroom
- Features: 4-Piece
- Level: Second
Bathroom
- Features: 4-Piece
- Level: Second
Other
- Features: 5+ Piece
- Level: Second
Other
- Features: 5+ Piece
- Level: Second
Other
- Features: 5+ Piece
- Level: Second
Basement
- Level: Basement
Dining room
- Level: Main
Dining room
- Level: Main
Foyer
- Level: Main
Kitchen
- Level: Main
Kitchen
- Level: Main
Other
- Level: Main
Laundry
- Level: Main
Living room
- Level: Main
Living room
- Level: Main
Living room
- Level: Main
Office
- Level: Second
Other
- Description: Study
- Level: Main
Other
- Description: Lounge
- Level: Main
Heating
- Fireplace-Propane, Fireplace-Wood, Forced Air-Propane, Geothermal, Ground Source, Radiant Floor, Radiant, Wood Stove
Cooling
- Central Air, Other
Appliances
- Included: Water Heater, Water Softener, Built-in Microwave, Dishwasher, Dryer, Freezer, Gas Oven/Range, Microwave, Range Hood, Refrigerator, Stove, Washer
- Laundry: Main Level, Multiple Locations
Features
- Central Vacuum, Auto Garage Door Remote(s), Built-In Appliances, In-law Capability, In-Law Floorplan
- Windows: Window Coverings
- Basement: Development Potential,Separate Entrance,Walk-Out Access,Full,Unfinished,Sump Pump
- Number of fireplaces: 5
- Fireplace features: Family Room, Free Standing, Living Room, Propane, Wood Burning, Wood Burning Stove
Interior area
- Total structure area: 10,156
- Total interior livable area: 9,003 sqft
- Finished area above ground: 9,003
- Finished area below ground: 1,153
Property
Parking
- Total spaces: 58
- Parking features: Detached Garage, Garage Door Opener, Asphalt, Built-In, Concrete, Gravel, Inside Entrance, Covered, Lane/Alley Parking, Outside/Surface/Open, Private Drive Triple+ Wide, RV / Truck Parking
- Garage spaces: 8
- Uncovered spaces: 50
Features
- Patio & porch: Deck, Patio
- Exterior features: Landscaped, Lighting, Privacy, Private Entrance
- Fencing: Partial
- Has view: Yes
- View description: Clear, Garden, Hills, Meadow, Panoramic, Pasture, Skyline, Trees/Woods
- Waterfront features: River/Stream
- Frontage type: East
- Frontage length: 587.78
Lot
- Size: 35.02 Acres
- Dimensions: 587.78 x 1407.33
- Features: Rural, Irregular Lot, Airport, Ample Parking, Arts Centre, Corner Lot, Near Golf Course, Greenbelt, Highway Access, Hobby Farm, Hospital, Landscaped, Library, Major Anchor, Major Highway, Open Spaces, Park, Place of Worship, Playground Nearby, Quiet Area, Rec./Community Centre, Regional Mall, School Bus Route, Schools, Shopping Nearby, Trails, Visual Exposure
- Topography: Flat,Open Space,Wooded/Treed
Details
- Additional structures: Barn(s), Greenhouse, Playground, Storage, Workshop
- Parcel number: 221720144
- Zoning: A1
Construction
Type & style
- Home type: SingleFamily
- Architectural style: Two Story
- Property subtype: Single Family Residence, Residential
Materials
- Brick, Stone, Vinyl Siding
- Foundation: Poured Concrete, Stone
- Roof: Asphalt Shing
Condition
- 51-99 Years
- New construction: No
Utilities & green energy
- Sewer: Septic Tank
- Water: Cistern, Dug Well
- Utilities for property: Propane
Community & neighborhood
Security
- Security features: Carbon Monoxide Detector
Location
- Region: Wellesley
Price history
| Date | Event | Price |
|---|---|---|
| 11/3/2025 | Sold | C$3,915,000-25.4%C$435/sqft |
Source: ITSO #40748067 Report a problem | ||
| 8/24/2024 | Listed for sale | C$5,249,500C$583/sqft |
Source: | ||
Public tax history
Tax history is unavailable.
Neighborhood: N2J
Nearby schools
GreatSchools rating
No schools nearby
We couldn't find any schools near this home.
Schools provided by the listing agent
- Elementary: St. Jacob's Ps, St. Clements
Source: ITSO. This data may not be complete. We recommend contacting the local school district to confirm school assignments for this home.

