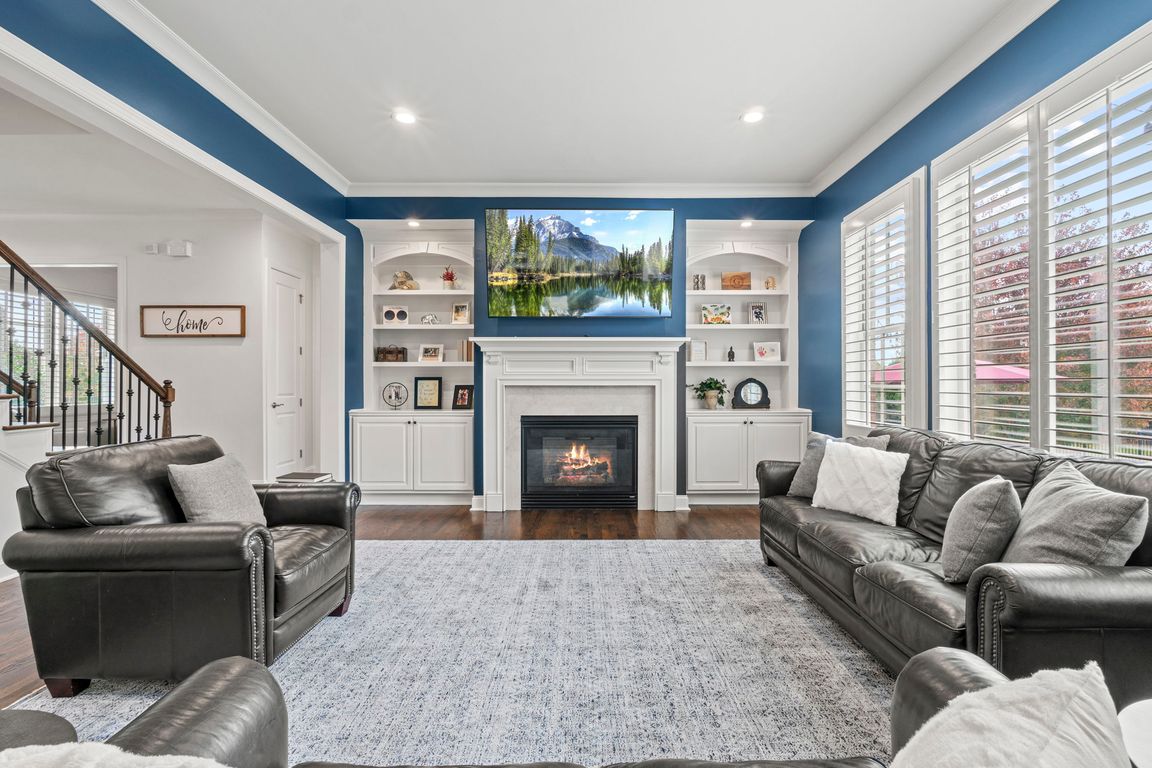
Under contract - showing
$1,675,000
6beds
4,919sqft
1830 Kettering Trce, Brentwood, TN 37027
6beds
4,919sqft
Single family residence, residential
Built in 2012
0.52 Acres
3 Garage spaces
$341 price/sqft
$639 quarterly HOA fee
What's special
Wood burning fireplacePrivate officeWalk-in closetBig pantryPrivate patioNew carpetsNew hvac systems
This fantastic John Wieland built home at 1830 Kettering Trace in Brentwood, TN, is perfect for anyone looking for space, comfort, and a touch of luxury. With six roomy bedrooms and five bathrooms, there's plenty of space for everyone in this 4,919 square foot gem. The sellers are sadly relocating for work ...
- 7 days |
- 1,093 |
- 30 |
Likely to sell faster than
Source: RealTracs MLS as distributed by MLS GRID,MLS#: 3033270
Travel times
Living Room
Kitchen
Primary Bedroom
Zillow last checked: 8 hours ago
Listing updated: November 05, 2025 at 10:53am
Listing Provided by:
Richard T. Kane 615-504-6189,
Compass RE 615-475-5616,
Brandi Kane,
Compass RE
Source: RealTracs MLS as distributed by MLS GRID,MLS#: 3033270
Facts & features
Interior
Bedrooms & bathrooms
- Bedrooms: 6
- Bathrooms: 5
- Full bathrooms: 5
- Main level bedrooms: 1
Bedroom 1
- Features: Suite
- Level: Suite
- Area: 255 Square Feet
- Dimensions: 17x15
Bedroom 2
- Features: Bath
- Level: Bath
- Area: 143 Square Feet
- Dimensions: 13x11
Bedroom 3
- Features: Bath
- Level: Bath
- Area: 208 Square Feet
- Dimensions: 16x13
Bedroom 4
- Features: Bath
- Level: Bath
- Area: 216 Square Feet
- Dimensions: 18x12
Primary bathroom
- Features: Double Vanity
- Level: Double Vanity
Den
- Features: Separate
- Level: Separate
- Area: 143 Square Feet
- Dimensions: 13x11
Dining room
- Features: Formal
- Level: Formal
- Area: 143 Square Feet
- Dimensions: 13x11
Other
- Features: Other
- Level: Other
- Area: 192 Square Feet
- Dimensions: 16x12
Kitchen
- Area: 378 Square Feet
- Dimensions: 21x18
Living room
- Features: Great Room
- Level: Great Room
- Area: 224 Square Feet
- Dimensions: 16x14
Other
- Features: Bedroom 5
- Level: Bedroom 5
- Area: 176 Square Feet
- Dimensions: 16x11
Other
- Features: Media Room
- Level: Media Room
- Area: 324 Square Feet
- Dimensions: 18x18
Recreation room
- Features: Second Floor
- Level: Second Floor
- Area: 340 Square Feet
- Dimensions: 20x17
Heating
- Central
Cooling
- Central Air
Appliances
- Included: Double Oven, Gas Range, Dishwasher, Disposal, Microwave, Refrigerator, Stainless Steel Appliance(s)
- Laundry: Electric Dryer Hookup, Washer Hookup
Features
- Bookcases, Built-in Features, Ceiling Fan(s), Extra Closets, High Ceilings, Open Floorplan, Pantry, Walk-In Closet(s), Kitchen Island
- Flooring: Carpet, Wood, Tile
- Basement: None
- Number of fireplaces: 1
- Fireplace features: Great Room
Interior area
- Total structure area: 4,919
- Total interior livable area: 4,919 sqft
- Finished area above ground: 4,919
Property
Parking
- Total spaces: 3
- Parking features: Garage Faces Side
- Garage spaces: 3
Features
- Levels: Three Or More
- Stories: 3
- Patio & porch: Patio
- Exterior features: Gas Grill
- Pool features: Association
- Fencing: Back Yard
Lot
- Size: 0.52 Acres
- Dimensions: 130 x 175.5
- Features: Level
- Topography: Level
Details
- Parcel number: 094060H B 01400 00016060H
- Special conditions: Standard
- Other equipment: Irrigation System
Construction
Type & style
- Home type: SingleFamily
- Architectural style: Traditional
- Property subtype: Single Family Residence, Residential
Materials
- Brick
- Roof: Asphalt
Condition
- New construction: No
- Year built: 2012
Utilities & green energy
- Sewer: Public Sewer
- Water: Public
- Utilities for property: Water Available, Underground Utilities
Community & HOA
Community
- Subdivision: Taramore Ph 5
HOA
- Has HOA: Yes
- Amenities included: Clubhouse, Fitness Center, Playground, Pool, Sidewalks, Tennis Court(s), Underground Utilities, Trail(s)
- Services included: Recreation Facilities, Trash
- HOA fee: $639 quarterly
Location
- Region: Brentwood
Financial & listing details
- Price per square foot: $341/sqft
- Tax assessed value: $867,200
- Annual tax amount: $4,705
- Date on market: 11/1/2025