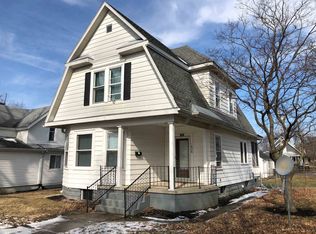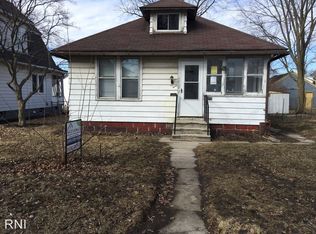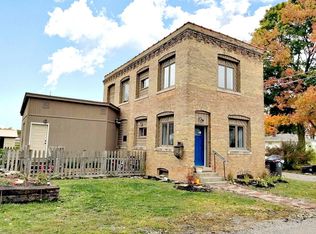Great Value and square footage/Remodeled Two Story / Partial New Roof / Come and take a look!! / 3 Bedroom / Large Rooms / Spacious Floor Plan / Great location / All Appliancies stay Dishwasher, Refrigerator,Stove, Washer, Dryer / Freshly Painted ..New Flooring...High Efficiency Furnace..Newer Hot water Heater / Central Air / Loads of Kitchen Cabinets and counter Space / Vinyl Windows / Six Panel Doors / Laminate Flooring / Ceiling Fan / washer ..Dryer Main Floor/ Cook Top Stove / Remodeled Bathroom on Main Floor / Large Family room with a spot for a wood burning stove / Kitchen has Dinette Area / Two Bedrooms on Main Floor and One up with spacious bonus Room / Separate Outbuilding with electricity and concrete floor / Close to Saint Francis University / Call to See TODAY! / Down Pymt Assitance Funds up to $3600.00 Available From some Lenders
This property is off market, which means it's not currently listed for sale or rent on Zillow. This may be different from what's available on other websites or public sources.



