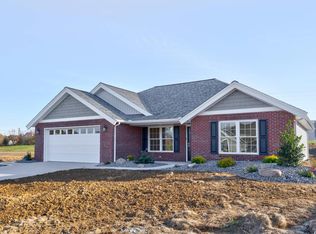Closed
$294,700
1830 Field View Ct, Ferdinand, IN 47532
3beds
1,398sqft
Single Family Residence
Built in 2022
0.33 Acres Lot
$297,700 Zestimate®
$--/sqft
$1,748 Estimated rent
Home value
$297,700
$283,000 - $313,000
$1,748/mo
Zestimate® history
Loading...
Owner options
Explore your selling options
What's special
Take a look at this adorable, nearly new home in Ferdinand! This craftsman ranch features a spacious and bright open floor plan lending plenty of space for everyone. You'll love the kitchen that features stainless steel appliances, large island and a welcoming dining area looking over the backyard. The coffered ceiling in the living room is spectacular. The master bedroom offers a walk-in closet as well as a sleek full bathroom. There's also a handy drop zone just off of the oversized attached 2 car garage that leads to the convenient laundry room. Two additional bedrooms and a full bath are located beyond the living area. Spend beautiful summer days in the fully fenced backyard or on the cute covered patio. If you're looking for a newer home without building, don't let this one slip by.
Zillow last checked: 8 hours ago
Listing updated: March 01, 2024 at 12:48pm
Listed by:
Brenda S Welsh andy.welshs4f@gmail.com,
SELL4FREE-WELSH REALTY CORPORATION
Bought with:
Elizabeth Mehringer, RB21001104
RE/MAX Local
Source: IRMLS,MLS#: 202403882
Facts & features
Interior
Bedrooms & bathrooms
- Bedrooms: 3
- Bathrooms: 2
- Full bathrooms: 2
- Main level bedrooms: 3
Bedroom 1
- Level: Main
Bedroom 2
- Level: Main
Dining room
- Level: Main
- Area: 108
- Dimensions: 12 x 9
Kitchen
- Level: Main
- Area: 132
- Dimensions: 12 x 11
Living room
- Level: Main
- Area: 195
- Dimensions: 15 x 13
Heating
- Natural Gas, Forced Air
Cooling
- Central Air
Appliances
- Included: Disposal, Range/Oven Hook Up Elec, Dishwasher, Microwave, Refrigerator, Electric Range
- Laundry: Electric Dryer Hookup, Main Level, Washer Hookup
Features
- Ceiling Fan(s), Walk-In Closet(s), Entrance Foyer, Kitchen Island, Open Floorplan, Split Br Floor Plan, Stand Up Shower, Tub/Shower Combination, Main Level Bedroom Suite
- Flooring: Hardwood, Carpet
- Windows: Blinds
- Basement: None
- Has fireplace: No
- Fireplace features: None
Interior area
- Total structure area: 1,398
- Total interior livable area: 1,398 sqft
- Finished area above ground: 1,398
- Finished area below ground: 0
Property
Parking
- Total spaces: 2
- Parking features: Attached, Concrete
- Attached garage spaces: 2
- Has uncovered spaces: Yes
Features
- Levels: One
- Stories: 1
- Patio & porch: Patio
- Fencing: Privacy,Wood
Lot
- Size: 0.33 Acres
- Features: Level, City/Town/Suburb, Landscaped
Details
- Parcel number: 191528200008.026008
Construction
Type & style
- Home type: SingleFamily
- Architectural style: Ranch,Craftsman
- Property subtype: Single Family Residence
Materials
- Stone, Vinyl Siding
- Foundation: Slab
- Roof: Shingle
Condition
- New construction: No
- Year built: 2022
Utilities & green energy
- Electric: Town of Ferdinand
- Gas: Ohio Valley Gas Corp
- Sewer: City
- Water: City, Town of Ferdinand
Community & neighborhood
Location
- Region: Ferdinand
- Subdivision: None
Price history
| Date | Event | Price |
|---|---|---|
| 3/1/2024 | Sold | $294,700 |
Source: | ||
| 2/9/2024 | Pending sale | $294,700 |
Source: | ||
| 2/7/2024 | Listed for sale | $294,700 |
Source: | ||
Public tax history
| Year | Property taxes | Tax assessment |
|---|---|---|
| 2024 | $2,363 +88718.1% | $257,300 +4.6% |
| 2023 | $3 | $245,900 +49080% |
| 2022 | -- | $500 |
Find assessor info on the county website
Neighborhood: 47532
Nearby schools
GreatSchools rating
- 8/10Ferdinand Elementary SchoolGrades: PK-4Distance: 0.7 mi
- 8/10Forest Park Jr-Sr High SchoolGrades: 7-12Distance: 0.5 mi
- 8/10Cedar Crest Intermediate SchoolGrades: 5-6Distance: 5.2 mi
Schools provided by the listing agent
- Elementary: Ferdinand
- Middle: Forest Park Jr/Sr
- High: Forest Park Jr/Sr
- District: Southeast Dubois County School Corp.
Source: IRMLS. This data may not be complete. We recommend contacting the local school district to confirm school assignments for this home.

Get pre-qualified for a loan
At Zillow Home Loans, we can pre-qualify you in as little as 5 minutes with no impact to your credit score.An equal housing lender. NMLS #10287.
