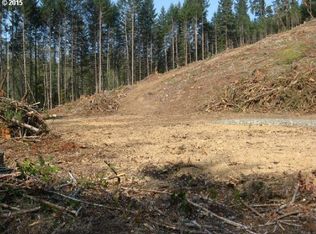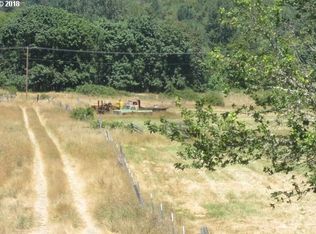Closed
$815,000
1830 Eakin Rd, Azalea, OR 97410
3beds
2baths
1,896sqft
Single Family Residence
Built in 1983
36.46 Acres Lot
$752,200 Zestimate®
$430/sqft
$1,919 Estimated rent
Home value
$752,200
$654,000 - $850,000
$1,919/mo
Zestimate® history
Loading...
Owner options
Explore your selling options
What's special
Pride of Ownership Shines! This immaculate property & ranch style home offers too much to list! 1830sqft 3bdrm 2bthrm. Entry welcomes you to knotty pine walls & Italian tiles throughout most of home! Kitchen has great counter space w/island, garden window & breakfast bar! Dining area & vaulted knotty pine open beam ceiling in spacious living room, gorgeous rock fireplace w/insert, sliding glass doors out to deck perfect for entertaining & star gazing! Desirable Split Floor Plan, primary en-suite w/jetted tub & walk-in closet! Guest bthrm has computerized steam shower! Pole barn w/hay storage, feeding trough &
caregiver qrtrs. Irrig. rights, Cow crk, pond fills from 1900's commercial ditch. Metal Barn 60x60 2 horse stalls, 2 storage rooms, 220V. Chicken coop w/garden shed. Estab 8' fenced garden, fruit trees, 8x10 greenhouse. Sauna cabin w/outside shower. Starlink high speed internet! 5 level ac. around home, 10ac. timbered backs up to BLM & 20 level ac. Pasture w/hay. Not a Drive by
Zillow last checked: 8 hours ago
Listing updated: November 06, 2024 at 10:35am
Listed by:
Cascade Hasson Sotheby's International Realty 541-323-4818
Bought with:
Cascade Hasson Sotheby's International Realty
Source: Oregon Datashare,MLS#: 220150425
Facts & features
Interior
Bedrooms & bathrooms
- Bedrooms: 3
- Bathrooms: 2
Heating
- Electric, Wood, Zoned
Cooling
- Zoned, Other
Appliances
- Included: Dishwasher, Disposal, Range, Refrigerator, Water Heater
Features
- Breakfast Bar, Built-in Features, Ceiling Fan(s), Kitchen Island, Linen Closet, Open Floorplan, Pantry, Tile Counters, Vaulted Ceiling(s), Walk-In Closet(s)
- Flooring: Carpet, Hardwood, Tile
- Windows: Aluminum Frames, Bay Window(s), Double Pane Windows, Garden Window(s), Vinyl Frames
- Basement: None
- Has fireplace: Yes
- Fireplace features: Wood Burning
- Common walls with other units/homes: No Common Walls
Interior area
- Total structure area: 1,896
- Total interior livable area: 1,896 sqft
Property
Parking
- Total spaces: 5
- Parking features: Attached, Detached Carport, Driveway, Garage Door Opener, Gated, Gravel, RV Access/Parking, Storage, Tandem, Workshop in Garage
- Attached garage spaces: 5
- Has carport: Yes
- Has uncovered spaces: Yes
Features
- Levels: One
- Stories: 1
- Patio & porch: Deck
- Spa features: Bath
- Fencing: Fenced
- Has view: Yes
- View description: Forest, Mountain(s), Territorial
- Waterfront features: Pond, Creek
Lot
- Size: 36.46 Acres
- Features: Adjoins Public Lands, Garden, Landscaped, Level, Marketable Timber, Native Plants, Pasture, Sprinkler Timer(s), Sprinklers In Rear, Wooded
Details
- Additional structures: Animal Stall(s), Barn(s), Greenhouse, Poultry Coop, Second Garage, Stable(s), Storage, Workshop, Other
- Parcel number: R54034
- Zoning description: FG
- Special conditions: Standard
- Horses can be raised: Yes
Construction
Type & style
- Home type: SingleFamily
- Architectural style: Ranch
- Property subtype: Single Family Residence
Materials
- Frame
- Foundation: Concrete Perimeter
- Roof: Composition
Condition
- New construction: No
- Year built: 1983
Utilities & green energy
- Sewer: Septic Tank
- Water: Well
Community & neighborhood
Security
- Security features: Carbon Monoxide Detector(s), Smoke Detector(s)
Location
- Region: Azalea
Other
Other facts
- Has irrigation water rights: Yes
- Acres allowed for irrigation: 19
- Listing terms: Cash,Conventional,FHA,USDA Loan,VA Loan
- Road surface type: Dirt, Gravel
Price history
| Date | Event | Price |
|---|---|---|
| 6/30/2023 | Sold | $815,000-2.4%$430/sqft |
Source: | ||
| 5/30/2023 | Pending sale | $835,000$440/sqft |
Source: | ||
| 5/30/2023 | Listed for sale | $835,000$440/sqft |
Source: | ||
| 5/30/2023 | Pending sale | $835,000$440/sqft |
Source: | ||
| 5/18/2023 | Contingent | $835,000$440/sqft |
Source: | ||
Public tax history
Tax history is unavailable.
Neighborhood: 97410
Nearby schools
GreatSchools rating
- NAGlendale Elementary SchoolGrades: K-8Distance: 9.5 mi
- 4/10Glendale Community Charter SchoolGrades: PK-12Distance: 8.8 mi
Schools provided by the listing agent
- Elementary: Glendale Elem
Source: Oregon Datashare. This data may not be complete. We recommend contacting the local school district to confirm school assignments for this home.

Get pre-qualified for a loan
At Zillow Home Loans, we can pre-qualify you in as little as 5 minutes with no impact to your credit score.An equal housing lender. NMLS #10287.

