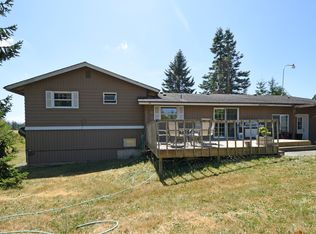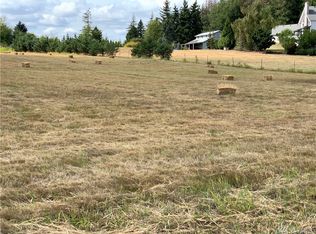A luxurious & upscale lifestyle awaits you in this turnkey custom retreat w/ magnificent Mt Baker views! Designed for daily relaxing & flows for entertaining a huge crowd! Featuring solid maple & tile floors, SS appliances, granite counters, 2 master suites, custom built cabinets, surround sound throughout, solid fir doors, 9' ceilings & rising to 22' in living room. Outside featuring a huge deck, fire pit, hot tub, gazebo, 92x35' shop, 120'x74' barn & dog fence. Your new high-end private oasis!
This property is off market, which means it's not currently listed for sale or rent on Zillow. This may be different from what's available on other websites or public sources.


