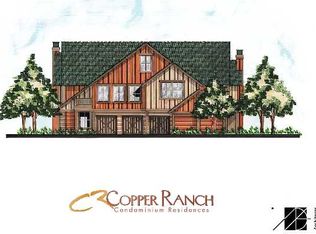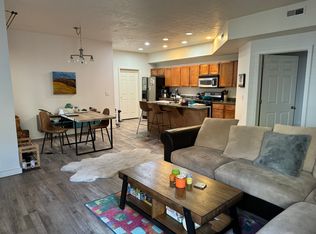Sold
Price Unknown
1830 Copper Ranch Ln #D, Hailey, ID 83333
3beds
1,224sqft
Condo
Built in 2005
-- sqft lot
$497,100 Zestimate®
$--/sqft
$2,695 Estimated rent
Home value
$497,100
Estimated sales range
Not available
$2,695/mo
Zestimate® history
Loading...
Owner options
Explore your selling options
What's special
Great upstairs unit and floor plan. Granite counters and vanities, tiled floors, stainless appliances, gas fireplace and range, washer/dryer, central heat/AC. Master Bedroom is spacious with lots of closet space and large master bath. 3rd bedroom has deck access. All rooms have east facing views. Living room is large with vaulted ceilings, gas fireplace, and deck for BBQ & outdoor seating. Easy access to bike path and other Copper Ranch amenities and tennis facility. Great long term or vacation rental unit with all maintenance managed by CR association. Attached 1 Car Garage with tile entry/mud room area.
Facts & features
Interior
Bedrooms & bathrooms
- Bedrooms: 3
- Bathrooms: 2
- Full bathrooms: 2
Heating
- Forced air, Electric
Appliances
- Included: Dishwasher, Dryer, Freezer, Garbage disposal, Microwave, Range / Oven, Refrigerator, Washer
Features
- Flooring: Tile, Laminate
- Basement: None
- Has fireplace: Yes
Interior area
- Total interior livable area: 1,224 sqft
Property
Parking
- Total spaces: 1
- Parking features: Garage - Attached
Features
- Exterior features: Composition
- Has view: Yes
- View description: Mountain
Details
- Parcel number: RPH07010090430
- Zoning: H/GR
Construction
Type & style
- Home type: Condo
Materials
- Roof: Shake / Shingle
Condition
- Year built: 2005
Utilities & green energy
- Sewer: City/Public
Community & neighborhood
Community
- Community features: Fitness Center, On Site Laundry Available
Location
- Region: Hailey
HOA & financial
HOA
- Has HOA: Yes
- HOA fee: $367 monthly
Other
Other facts
- Specialty Rooms: Laundry, Full Bath, Dining Area, Family, Foyer/Entry, Loft
- Garage: Attached, 1 Car
- Items Included: Dishwasher, Dryer, Range - Gas, Refrigerator, Washer, Disposal, Oven - Gas, Micro/Hood Combo
- Other Disclosures: CC & R's
- Terms: Cash, New Loan
- Construction Type: Site-built (Stick)
- Possession: On Closing
- Driveway: Asphalt
- Road Surface: Paved
- Features Exterior: Landscaping, Balcony, Tennis Court
- Features Interior: Cable TV, Window Coverings, Air Conditioning, Cathedral Ceiling, Fireplace Gas, Gym, Wood Flooring
- Water Heater: Gas
- Roof: Architectural Asphlt
- Furnished: Not Included
- Road Access: Private
- Water: City Connected
- Sewer: City/Public
- Land Ownership Type: Fee Simple
- Assn Dues Frequency: Quarterly
- Style: 2 Story
- Heat: EFA, Gas Fireplace
- SF Per: Appraiser
- Basement: Slab
- Power: Electrical
- Zoning: H/GR
- Exterior Finish: Engineered Wood Prod
Price history
| Date | Event | Price |
|---|---|---|
| 9/23/2024 | Sold | -- |
Source: Agent Provided Report a problem | ||
| 8/31/2024 | Pending sale | $485,000$396/sqft |
Source: | ||
| 7/12/2024 | Listed for sale | $485,000+31.1%$396/sqft |
Source: | ||
| 9/18/2021 | Listing removed | -- |
Source: | ||
| 7/31/2021 | Pending sale | $370,000$302/sqft |
Source: | ||
Public tax history
| Year | Property taxes | Tax assessment |
|---|---|---|
| 2024 | $1,713 -4.2% | $449,184 |
| 2023 | $1,789 +8.7% | $449,184 +20% |
| 2022 | $1,645 +95.3% | $374,320 +145.8% |
Find assessor info on the county website
Neighborhood: 83333
Nearby schools
GreatSchools rating
- 6/10Hailey Elementary SchoolGrades: PK-5Distance: 1.1 mi
- 4/10Wood River Middle SchoolGrades: 6-8Distance: 1.9 mi
- 5/10Wood River High SchoolGrades: 9-12Distance: 0.6 mi

