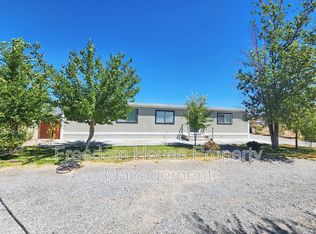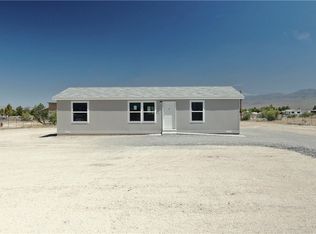This is a Fixer Upper. CASH ONLY. Great for an investor or DIY. There is a 900 sq. ft shop in the back that has a 220 plug for use of a welder etc.. The large trailers on the property have shelves inside so they could easily be used for storage. Great south side location for those who commute to Las Vegas for work. The house is approximately 1344 sq ft.
This property is off market, which means it's not currently listed for sale or rent on Zillow. This may be different from what's available on other websites or public sources.


