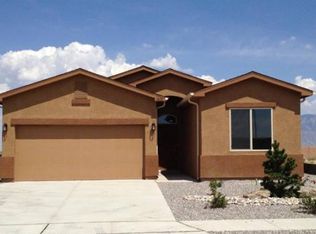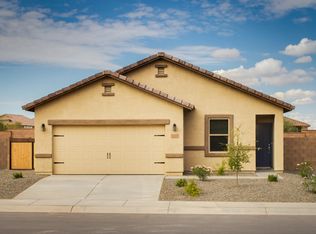Sold
Price Unknown
1830 Buckskin Loop NE, Rio Rancho, NM 87144
4beds
2,570sqft
Single Family Residence
Built in 2011
5,227.2 Square Feet Lot
$403,700 Zestimate®
$--/sqft
$2,438 Estimated rent
Home value
$403,700
$384,000 - $424,000
$2,438/mo
Zestimate® history
Loading...
Owner options
Explore your selling options
What's special
Welcome home! This fantastic property is located in High Range subdivision. Inside you'll discover four bedrooms plus three bathrooms, a custom walk-in closet, two living areas for plenty of space to relax or entertain. The kitchen is equipped with ss appliances, island, that over looks Living room. Custom window bench area with Shiplap makes for a great reading area. Refrigerated air unit and central heat controlled by Smart home Nest app. Vivint Security System for front and backyard. Step outside to enjoy 5 fruit trees and a Custom Fenced area with arbor & raised garden beds. Previous owner landscaped front with drip system and extra outlets throughout exterior for holiday light capability.
Zillow last checked: 8 hours ago
Listing updated: November 24, 2025 at 08:47am
Listed by:
Medina Real Estate Inc 505-375-2062,
Keller Williams Realty
Bought with:
Delilah B Armendarez Perea, 48663
Real Broker LLC
Source: SWMLS,MLS#: 1029194
Facts & features
Interior
Bedrooms & bathrooms
- Bedrooms: 4
- Bathrooms: 3
- Full bathrooms: 2
- 3/4 bathrooms: 1
Primary bedroom
- Level: Upper
- Area: 380
- Dimensions: 20 x 19
Bedroom 2
- Level: Upper
- Area: 123
- Dimensions: 12.3 x 10
Bedroom 3
- Level: Upper
- Area: 110
- Dimensions: 11 x 10
Bedroom 4
- Description: Has walk in closet
- Level: Upper
- Area: 240
- Dimensions: Has walk in closet
Family room
- Level: Main
- Area: 313.6
- Dimensions: 19.6 x 16
Kitchen
- Level: Main
- Area: 147.9
- Dimensions: 14.5 x 10.2
Living room
- Level: Main
- Area: 150.38
- Dimensions: 14.6 x 10.3
Heating
- Central, Forced Air
Cooling
- Refrigerated
Appliances
- Included: Dryer, Dishwasher, ENERGY STAR Qualified Appliances, Free-Standing Gas Range, Microwave, Refrigerator, Washer
- Laundry: Gas Dryer Hookup, Washer Hookup, Dryer Hookup, ElectricDryer Hookup
Features
- Dual Sinks, Garden Tub/Roman Tub, High Ceilings, High Speed Internet, Kitchen Island, Multiple Living Areas, Pantry, Sitting Area in Master, Tub Shower, Walk-In Closet(s)
- Flooring: Carpet Free, Laminate, Tile
- Windows: Double Pane Windows, Insulated Windows
- Has basement: No
- Has fireplace: No
Interior area
- Total structure area: 2,570
- Total interior livable area: 2,570 sqft
Property
Parking
- Total spaces: 2
- Parking features: Attached, Door-Multi, Garage, Two Car Garage
- Attached garage spaces: 2
Accessibility
- Accessibility features: None
Features
- Levels: Two
- Stories: 2
- Patio & porch: Covered, Patio
- Exterior features: Fence
- Fencing: Back Yard
Lot
- Size: 5,227 sqft
Details
- Parcel number: 1013071240456
- Zoning description: R-1
Construction
Type & style
- Home type: SingleFamily
- Property subtype: Single Family Residence
Materials
- Frame, Stucco
- Roof: Shingle
Condition
- Resale
- New construction: No
- Year built: 2011
Details
- Builder name: D R Horton
Utilities & green energy
- Electric: None
- Sewer: Public Sewer
- Water: Public
- Utilities for property: Cable Available, Natural Gas Available, Natural Gas Connected, Sewer Connected, Water Connected
Community & neighborhood
Security
- Security features: Security System, Smoke Detector(s)
Location
- Region: Rio Rancho
Other
Other facts
- Listing terms: Cash,Conventional,FHA,VA Loan
Price history
| Date | Event | Price |
|---|---|---|
| 4/10/2023 | Sold | -- |
Source: | ||
| 3/3/2023 | Pending sale | $389,900$152/sqft |
Source: | ||
| 2/9/2023 | Price change | $389,900-2.5%$152/sqft |
Source: | ||
| 2/4/2023 | Listed for sale | $399,900+82.2%$156/sqft |
Source: | ||
| 3/17/2018 | Sold | -- |
Source: Agent Provided Report a problem | ||
Public tax history
| Year | Property taxes | Tax assessment |
|---|---|---|
| 2025 | $4,502 -0.3% | $129,011 +3% |
| 2024 | $4,514 +93.3% | $125,253 +93.9% |
| 2023 | $2,336 +1.9% | $64,586 +3% |
Find assessor info on the county website
Neighborhood: 87144
Nearby schools
GreatSchools rating
- 7/10Enchanted Hills Elementary SchoolGrades: K-5Distance: 2.4 mi
- 7/10Rio Rancho Middle SchoolGrades: 6-8Distance: 0.6 mi
- 7/10V Sue Cleveland High SchoolGrades: 9-12Distance: 2 mi
Schools provided by the listing agent
- Elementary: Enchanted Hills
- Middle: Rio Rancho
- High: V. Sue Cleveland
Source: SWMLS. This data may not be complete. We recommend contacting the local school district to confirm school assignments for this home.
Get a cash offer in 3 minutes
Find out how much your home could sell for in as little as 3 minutes with a no-obligation cash offer.
Estimated market value$403,700
Get a cash offer in 3 minutes
Find out how much your home could sell for in as little as 3 minutes with a no-obligation cash offer.
Estimated market value
$403,700

