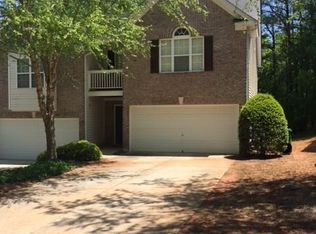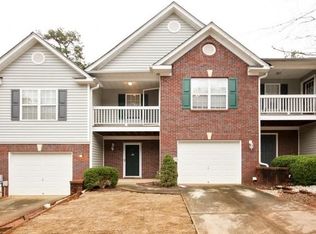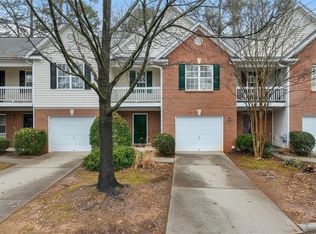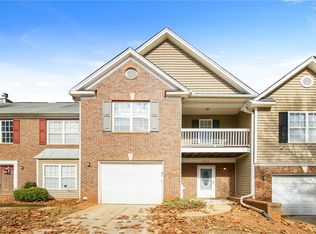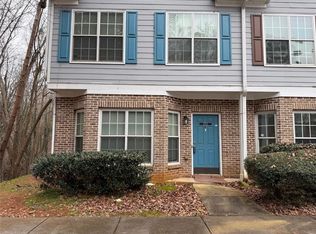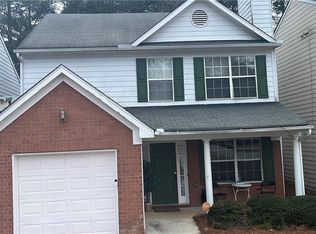Come experience luxury living at an affordable price point! This oversized 2 Bedroom / 2.5 Bathroom Townhouse is sure to wow you with the impressive 2-story living room, which seamlessly connects the kitchen and dining room to enhance the entertainer's lifestyle. Newer appliances and a cozy kitchen make for easy meal prepping or just a cup of coffee before heading to work. Laundry is on the main level as well along with a powder room. Upstairs, you'll find your oversized primary bedroom with TWO closets and a large primary bathroom as well as vaulted ceilings! In addition to that, add in your own private balcony for early morning reading or late-night cocktail hour. The second bedroom has an ensuite bathroom, perfect for the out-of-town guest or even a home office. The community boasts convenient access to 285, I-20 and numerous restaurants, shops and entertainment! Quick access to Midtown, Buckhead and Hartsfield Jackson. No rental restrictions so long as the lease is 12 months or longer!
Pending
Price cut: $15K (12/19)
$190,000
1830 Broadway St, Decatur, GA 30035
2beds
1,620sqft
Est.:
Townhouse, Residential
Built in 2002
871.2 Square Feet Lot
$-- Zestimate®
$117/sqft
$65/mo HOA
What's special
Private balconyNewer appliancesTwo closetsLarge primary bathroomCozy kitchenKitchen and dining roomVaulted ceilings
- 262 days |
- 823 |
- 53 |
Likely to sell faster than
Zillow last checked: 8 hours ago
Listing updated: February 20, 2026 at 05:02am
Listing Provided by:
JASON HATCHER,
Atlanta Fine Homes Sotheby's International 404-550-3090
Source: FMLS GA,MLS#: 7595825
Facts & features
Interior
Bedrooms & bathrooms
- Bedrooms: 2
- Bathrooms: 3
- Full bathrooms: 2
- 1/2 bathrooms: 1
Rooms
- Room types: Great Room, Laundry, Master Bedroom
Primary bedroom
- Features: Oversized Master, Roommate Floor Plan
- Level: Oversized Master, Roommate Floor Plan
Bedroom
- Features: Oversized Master, Roommate Floor Plan
Primary bathroom
- Features: Tub/Shower Combo
Dining room
- Features: Great Room, Open Concept
Kitchen
- Features: Cabinets Stain, Other Surface Counters, View to Family Room
Heating
- Central
Cooling
- Central Air
Appliances
- Included: Dishwasher, Dryer, Gas Range, Range Hood, Refrigerator, Washer
- Laundry: In Hall
Features
- High Ceilings 10 ft Main, Vaulted Ceiling(s), Walk-In Closet(s)
- Flooring: Carpet
- Windows: Insulated Windows
- Basement: None
- Number of fireplaces: 1
- Fireplace features: Family Room
- Common walls with other units/homes: 2+ Common Walls
Interior area
- Total structure area: 1,620
- Total interior livable area: 1,620 sqft
- Finished area above ground: 1,620
- Finished area below ground: 0
Video & virtual tour
Property
Parking
- Total spaces: 1
- Parking features: Driveway, Garage
- Garage spaces: 1
- Has uncovered spaces: Yes
Accessibility
- Accessibility features: None
Features
- Levels: Two
- Stories: 2
- Patio & porch: Covered
- Exterior features: Balcony, No Dock
- Pool features: None
- Spa features: None
- Fencing: None
- Has view: Yes
- View description: Neighborhood
- Waterfront features: None
- Body of water: None
Lot
- Size: 871.2 Square Feet
- Features: Back Yard
Details
- Additional structures: None
- Parcel number: 15 161 03 051
- Other equipment: None
- Horse amenities: None
Construction
Type & style
- Home type: Townhouse
- Architectural style: Townhouse
- Property subtype: Townhouse, Residential
- Attached to another structure: Yes
Materials
- Brick Front, Vinyl Siding
- Foundation: Slab
- Roof: Shingle
Condition
- Resale
- New construction: No
- Year built: 2002
Utilities & green energy
- Electric: 220 Volts
- Sewer: Public Sewer
- Water: Public
- Utilities for property: Cable Available, Electricity Available, Natural Gas Available, Sewer Available, Water Available
Green energy
- Energy efficient items: None
- Energy generation: None
Community & HOA
Community
- Features: Near Public Transport, Near Schools, Near Shopping, Playground, Sidewalks
- Security: Smoke Detector(s)
- Subdivision: Park Place
HOA
- Has HOA: Yes
- Services included: Maintenance Grounds
- HOA fee: $781 annually
Location
- Region: Decatur
Financial & listing details
- Price per square foot: $117/sqft
- Tax assessed value: $238,900
- Annual tax amount: $4,598
- Date on market: 6/11/2025
- Cumulative days on market: 246 days
- Ownership: Fee Simple
- Electric utility on property: Yes
- Road surface type: Asphalt
Estimated market value
Not available
Estimated sales range
Not available
$1,685/mo
Price history
Price history
| Date | Event | Price |
|---|---|---|
| 2/20/2026 | Pending sale | $190,000$117/sqft |
Source: | ||
| 12/19/2025 | Price change | $190,000-7.3%$117/sqft |
Source: | ||
| 10/31/2025 | Price change | $205,000-2.4%$127/sqft |
Source: | ||
| 10/20/2025 | Price change | $210,000-2.3%$130/sqft |
Source: | ||
| 8/26/2025 | Price change | $215,000-1.8%$133/sqft |
Source: | ||
| 6/11/2025 | Listed for sale | $219,000-1.8%$135/sqft |
Source: | ||
| 9/30/2022 | Sold | $223,000-2.2%$138/sqft |
Source: | ||
| 9/24/2022 | Pending sale | $228,000$141/sqft |
Source: | ||
| 9/20/2022 | Contingent | $228,000$141/sqft |
Source: | ||
| 9/20/2022 | Pending sale | $228,000$141/sqft |
Source: | ||
| 8/17/2022 | Listed for sale | $228,000$141/sqft |
Source: | ||
| 8/10/2022 | Pending sale | $228,000$141/sqft |
Source: | ||
| 8/4/2022 | Contingent | $228,000$141/sqft |
Source: | ||
| 8/4/2022 | Pending sale | $228,000$141/sqft |
Source: | ||
| 7/21/2022 | Listed for sale | $228,000$141/sqft |
Source: | ||
| 6/17/2022 | Contingent | $228,000$141/sqft |
Source: | ||
| 6/16/2022 | Pending sale | $228,000$141/sqft |
Source: | ||
| 6/1/2022 | Listed for sale | $228,000$141/sqft |
Source: | ||
| 5/6/2022 | Pending sale | $228,000$141/sqft |
Source: | ||
| 4/28/2022 | Listed for sale | $228,000+406.7%$141/sqft |
Source: | ||
| 1/8/2013 | Sold | $45,000$28/sqft |
Source: | ||
| 10/13/2012 | Listed for sale | $45,000$28/sqft |
Source: Sellect Realty, LLC #03231616 Report a problem | ||
| 8/14/2012 | Listing removed | $45,000$28/sqft |
Source: Sellect Realty. #5029360 Report a problem | ||
| 5/16/2012 | Listed for sale | $45,000-64%$28/sqft |
Source: Sellect Realty, LLC #03231616 Report a problem | ||
| 5/5/2006 | Sold | $125,000+2.9%$77/sqft |
Source: Public Record Report a problem | ||
| 7/15/2002 | Sold | $121,500$75/sqft |
Source: Public Record Report a problem | ||
Public tax history
Public tax history
| Year | Property taxes | Tax assessment |
|---|---|---|
| 2025 | $4,600 +0.1% | $95,559 0% |
| 2024 | $4,598 +7.8% | $95,560 +7.1% |
| 2023 | $4,267 +99.7% | $89,200 +24.6% |
| 2022 | $2,137 +16.6% | $71,600 +22.5% |
| 2021 | $1,833 +4.9% | $58,440 +7.1% |
| 2020 | $1,748 +5.8% | $54,560 +6.6% |
| 2019 | $1,653 +9% | $51,160 +8.9% |
| 2018 | $1,516 +16.8% | $46,960 +19.8% |
| 2017 | $1,298 +29.2% | $39,200 +24.1% |
| 2016 | $1,005 | $31,600 +48.2% |
| 2014 | $1,005 | $21,320 +26.6% |
| 2013 | -- | $16,840 |
| 2012 | -- | $16,840 -42.9% |
| 2011 | -- | $29,472 -30.6% |
| 2010 | $1,305 -7.7% | $42,480 -7.5% |
| 2009 | $1,414 +9.6% | $45,920 -8.3% |
| 2008 | $1,290 -0.9% | $50,080 |
| 2007 | $1,302 -41.1% | $50,080 |
| 2005 | $2,212 +9.4% | $50,080 +10.9% |
| 2004 | $2,021 +8.4% | $45,160 +6.9% |
| 2003 | $1,864 | $42,240 |
Find assessor info on the county website
BuyAbility℠ payment
Est. payment
$1,200/mo
Principal & interest
$980
Property taxes
$155
HOA Fees
$65
Climate risks
Neighborhood: 30035
Nearby schools
GreatSchools rating
- 7/10Rowland Elementary SchoolGrades: PK-5Distance: 2.2 mi
- 5/10Mary Mcleod Bethune Middle SchoolGrades: 6-8Distance: 0.2 mi
- 3/10Towers High SchoolGrades: 9-12Distance: 2.4 mi
Schools provided by the listing agent
- Elementary: Rowland
- Middle: Mary McLeod Bethune
- High: Towers
Source: FMLS GA. This data may not be complete. We recommend contacting the local school district to confirm school assignments for this home.
