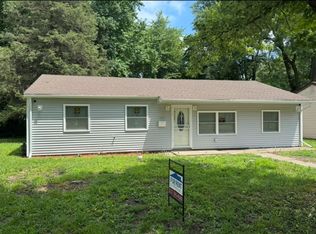Sold for $60,000
$60,000
1830 Brian Ln, Springfield, IL 62703
3beds
1,140sqft
Single Family Residence, Residential
Built in 1960
6,660 Square Feet Lot
$80,100 Zestimate®
$53/sqft
$1,286 Estimated rent
Home value
$80,100
$67,000 - $92,000
$1,286/mo
Zestimate® history
Loading...
Owner options
Explore your selling options
What's special
WOW!!!! Step inside this gem of a home. The moment you enter you are greeted by beautiful laminate flooring. A nice spacious living room and freshly painted walls. The hallway leading to the bathroom and (3) bedrooms were all renovated in 2022 with fresh paint and new flooring. The home has had some newer windows installed in the first bedroom, living room, and bathroom as well. The bathroom has had a newer toilet installed (2022), newer vanity with a mirror installed (2022), and new curtain and rug. The other big update in the bathroom was newer luxury vinyl plank flooring in (2022). The laundry room and kitchen have luxury vinyl plank flooring (2022). The kitchen walls were recently painted white (2023) . A new light fixture in the kitchen and bathroom were installed in (2022). You will also find a pantry that has also had a slight makeover. The outside, the window trim was repainted brown (2022), caulked and better sealed (2022 and 2023.), and garage door repainted brown (2023). The floors were recently mopped and have a nice sleek shine. Recently rented for $1,100 section 8. The home is broker owned.
Zillow last checked: 8 hours ago
Listing updated: January 20, 2024 at 12:02pm
Listed by:
Adam Smith Pref:217-553-3219,
Springfield Real Estate, LLC
Bought with:
Jerry George, 475159363
The Real Estate Group, Inc.
Source: RMLS Alliance,MLS#: CA1024708 Originating MLS: Capital Area Association of Realtors
Originating MLS: Capital Area Association of Realtors

Facts & features
Interior
Bedrooms & bathrooms
- Bedrooms: 3
- Bathrooms: 1
- Full bathrooms: 1
Bedroom 1
- Level: Main
- Dimensions: 14ft 2in x 11ft 2in
Bedroom 2
- Level: Main
- Dimensions: 13ft 6in x 11ft 7in
Bedroom 3
- Level: Main
- Dimensions: 12ft 5in x 11ft 4in
Kitchen
- Level: Main
- Dimensions: 16ft 3in x 14ft 3in
Living room
- Level: Main
- Dimensions: 15ft 9in x 12ft 8in
Main level
- Area: 1140
Heating
- Electric, Forced Air
Cooling
- Central Air
Appliances
- Included: Range, Refrigerator
Features
- Ceiling Fan(s)
- Windows: Blinds
- Basement: None
Interior area
- Total structure area: 1,140
- Total interior livable area: 1,140 sqft
Property
Parking
- Total spaces: 1
- Parking features: Attached
- Attached garage spaces: 1
Lot
- Size: 6,660 sqft
- Dimensions: 60 x 111
- Features: Level
Details
- Parcel number: 22020180006
Construction
Type & style
- Home type: SingleFamily
- Architectural style: Ranch
- Property subtype: Single Family Residence, Residential
Materials
- Aluminum Siding
- Foundation: Slab
- Roof: Shingle
Condition
- New construction: No
- Year built: 1960
Utilities & green energy
- Sewer: Public Sewer
- Water: Public
Community & neighborhood
Location
- Region: Springfield
- Subdivision: None
Other
Other facts
- Road surface type: Paved
Price history
| Date | Event | Price |
|---|---|---|
| 10/19/2023 | Sold | $60,000-7.7%$53/sqft |
Source: | ||
| 9/14/2023 | Pending sale | $65,000$57/sqft |
Source: | ||
| 9/13/2023 | Listed for sale | $65,000+47.7%$57/sqft |
Source: | ||
| 4/20/2022 | Sold | $44,000-11.8%$39/sqft |
Source: | ||
| 3/19/2022 | Pending sale | $49,900$44/sqft |
Source: | ||
Public tax history
| Year | Property taxes | Tax assessment |
|---|---|---|
| 2024 | $1,858 +34.3% | $22,121 +41.4% |
| 2023 | $1,383 +301.6% | $15,648 +5.4% |
| 2022 | $344 +16.4% | $14,844 +3.9% |
Find assessor info on the county website
Neighborhood: 62703
Nearby schools
GreatSchools rating
- 4/10Southern View Elementary SchoolGrades: K-5Distance: 2.3 mi
- 2/10Jefferson Middle SchoolGrades: 6-8Distance: 1.6 mi
- 2/10Springfield Southeast High SchoolGrades: 9-12Distance: 0.3 mi
Schools provided by the listing agent
- High: Springfield Southeast
Source: RMLS Alliance. This data may not be complete. We recommend contacting the local school district to confirm school assignments for this home.

Get pre-qualified for a loan
At Zillow Home Loans, we can pre-qualify you in as little as 5 minutes with no impact to your credit score.An equal housing lender. NMLS #10287.
