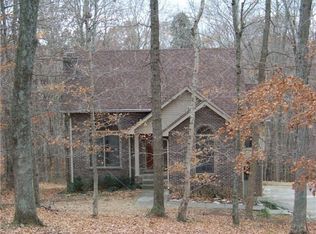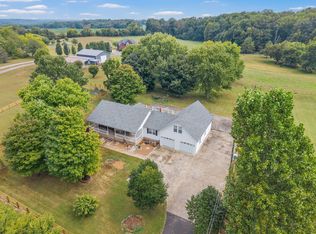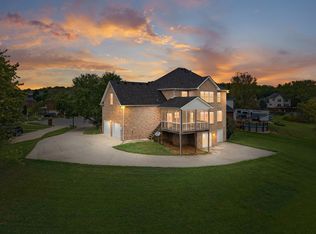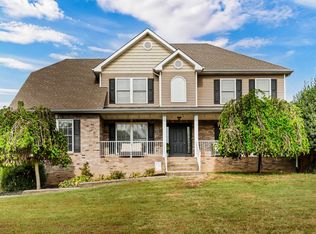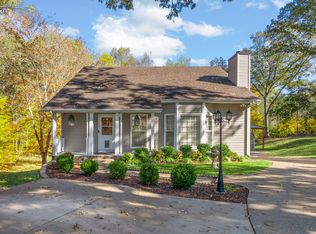BACK ON THE MARKET due to buyer financing. 5 bedroom 4 full bath house is ready for it's new owners !BEAUTIFUL CAPE COD,BIG FRONT PORCH,WOODED LOT,5.21 acres, Backs up to passenger creek FULL FINISHED BASEMENT, ,BIG 2 CAR GARAGE,LARGE KITCHEN W/ISLAND,HARDWOOD FLOOR,OAK CABINETS,BAR&DESK,DEN W/FP,FORMAL LR,FORMGL DINING W/HARDWOOD,FOYER . Appraisal on file for $590,000 Home being sold AS IS.. SELLER IS OFFERING A HWA HOME WARRANTY ., VALUED AT 725.00
Active
$525,000
1830 Bradbury Rd, Adams, TN 37010
5beds
3,365sqft
Est.:
Single Family Residence, Residential
Built in 1993
5.21 Acres Lot
$-- Zestimate®
$156/sqft
$-- HOA
What's special
Full finished basementBig front porchOak cabinetsWooded lotHardwood floorFormal lr
- 209 days |
- 2,104 |
- 208 |
Zillow last checked: 8 hours ago
Listing updated: December 29, 2025 at 06:03pm
Listing Provided by:
Cherie Armstrong 931-998-2791,
LPT Realty LLC 877-366-2213
Source: RealTracs MLS as distributed by MLS GRID,MLS#: 2908403
Tour with a local agent
Facts & features
Interior
Bedrooms & bathrooms
- Bedrooms: 5
- Bathrooms: 4
- Full bathrooms: 4
Bedroom 1
- Features: Suite
- Level: Suite
- Area: 225 Square Feet
- Dimensions: 15x15
Bedroom 2
- Features: Walk-In Closet(s)
- Level: Walk-In Closet(s)
- Area: 132 Square Feet
- Dimensions: 11x12
Bedroom 3
- Features: Walk-In Closet(s)
- Level: Walk-In Closet(s)
- Area: 100 Square Feet
- Dimensions: 10x10
Den
- Area: 210 Square Feet
- Dimensions: 14x15
Dining room
- Features: Formal
- Level: Formal
- Area: 169 Square Feet
- Dimensions: 13x13
Kitchen
- Features: Pantry
- Level: Pantry
- Area: 225 Square Feet
- Dimensions: 15x15
Living room
- Features: Great Room
- Level: Great Room
- Area: 360 Square Feet
- Dimensions: 15x24
Other
- Features: Breakfast Room
- Level: Breakfast Room
- Area: 110 Square Feet
- Dimensions: 10x11
Other
- Features: Utility Room
- Level: Utility Room
Recreation room
- Features: Basement Level
- Level: Basement Level
- Area: 234 Square Feet
- Dimensions: 18x13
Heating
- Central, Heat Pump
Cooling
- Central Air
Appliances
- Included: Oven, Range, Dishwasher, Disposal, Dryer, Microwave, Refrigerator, Washer
Features
- Flooring: Carpet, Wood, Tile
- Basement: Full,Finished
- Number of fireplaces: 1
- Fireplace features: Wood Burning
Interior area
- Total structure area: 3,365
- Total interior livable area: 3,365 sqft
- Finished area above ground: 2,507
- Finished area below ground: 858
Property
Parking
- Total spaces: 2
- Parking features: Basement, Concrete
- Attached garage spaces: 2
Features
- Levels: Two
- Stories: 2
- Patio & porch: Porch, Covered, Deck
- Fencing: Back Yard
Lot
- Size: 5.21 Acres
Details
- Parcel number: 063058N C 01200 00005058N
- Special conditions: Standard
Construction
Type & style
- Home type: SingleFamily
- Architectural style: Cape Cod
- Property subtype: Single Family Residence, Residential
Materials
- Brick, Vinyl Siding
Condition
- New construction: No
- Year built: 1993
Utilities & green energy
- Sewer: Private Sewer
- Water: Public
- Utilities for property: Water Available
Community & HOA
Community
- Subdivision: Bradbury Farms
HOA
- Has HOA: No
Location
- Region: Adams
Financial & listing details
- Price per square foot: $156/sqft
- Tax assessed value: $573,500
- Annual tax amount: $3,011
- Date on market: 6/13/2025
Estimated market value
Not available
Estimated sales range
Not available
Not available
Price history
Price history
| Date | Event | Price |
|---|---|---|
| 12/30/2025 | Listed for sale | $525,000$156/sqft |
Source: | ||
| 11/17/2025 | Contingent | $525,000$156/sqft |
Source: | ||
| 10/8/2025 | Price change | $525,000-4.5%$156/sqft |
Source: | ||
| 10/4/2025 | Listed for sale | $550,000$163/sqft |
Source: | ||
| 7/18/2025 | Contingent | $550,000$163/sqft |
Source: | ||
Public tax history
Public tax history
| Year | Property taxes | Tax assessment |
|---|---|---|
| 2024 | $3,011 +22.3% | $143,375 +74.1% |
| 2023 | $2,462 | $82,350 |
| 2022 | $2,462 +0% | $82,350 |
Find assessor info on the county website
BuyAbility℠ payment
Est. payment
$2,942/mo
Principal & interest
$2526
Property taxes
$232
Home insurance
$184
Climate risks
Neighborhood: 37010
Nearby schools
GreatSchools rating
- 6/10Carmel ElementaryGrades: PK-5Distance: 4.9 mi
- 7/10Kirkwood MiddleGrades: 6-8Distance: 2.1 mi
- 8/10Rossview High SchoolGrades: 9-12Distance: 2.8 mi
Schools provided by the listing agent
- Elementary: Carmel Elementary
- Middle: Rossview Middle
- High: Rossview High
Source: RealTracs MLS as distributed by MLS GRID. This data may not be complete. We recommend contacting the local school district to confirm school assignments for this home.
- Loading
- Loading
