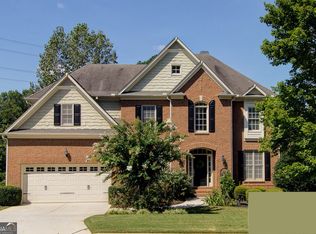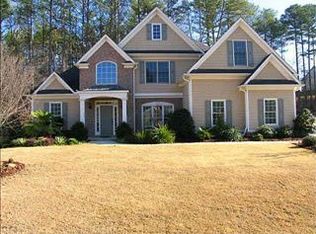Closed
$625,000
1830 Brackendale Rd NW, Kennesaw, GA 30152
5beds
4,499sqft
Single Family Residence
Built in 2004
0.37 Acres Lot
$653,100 Zestimate®
$139/sqft
$3,652 Estimated rent
Home value
$653,100
$620,000 - $686,000
$3,652/mo
Zestimate® history
Loading...
Owner options
Explore your selling options
What's special
Welcome home to this 5 BD/3.5 BA rare gem in a swim/tennis West Cobb community! Impeccably maintained and a one owner home, it is one of the few homes in the subdivision with 3 stories! As you walk in the door, you are greeted by a 2-story foyer, a large formal dining room connected to the butler's pantry to your right, & a living room/study to your left. Further down is the great room with a fireplace, marble fireplace hearth, & custom bookcase built-ins, all open to the kitchen. The kitchen features granite countertops, stainless steel appliances, & an adjacent breakfast nook area. Off the kitchen is a large patio with a porch swing, surrounded by lush landscaping and a fenced-in backyard giving you extra privacy. On the second floor is the master bedroom with tray ceiling, walk-in closet, & ensuite that features a large shower, jetted tub, & double vanity, two bedrooms that share an ensuite jack-n-jill bathroom on one side of the hallway, & one bedroom and large bonus room (that can also be used as a bedroom) that also share an ensuite bathroom on the other side of the hallway. The third story features an oversized bedroom w/ plenty of storage and attic space, and can also be used as an office, game room, combination room, etc. Gorgeous new engineered hardwood floors on first floor, new paint inside & out, new front & back doors with transom and sidelight windows, new energy efficient windows on front of house, & a new HVAC unit! This home also features custom wood plantation shutters, heavy molding, plenty of storage space, an outdoor utility closet, & lake access directly across from home. Close to top rated Cobb county schools, shopping, dining, and parks. Schedule your tour today!
Zillow last checked: 8 hours ago
Listing updated: January 12, 2024 at 09:49am
Listed by:
Rochelle Richter 678-644-9886,
Dwelli
Bought with:
Jaime Barahona, 359536
Atlanta Communities
Source: GAMLS,MLS#: 10160842
Facts & features
Interior
Bedrooms & bathrooms
- Bedrooms: 5
- Bathrooms: 4
- Full bathrooms: 3
- 1/2 bathrooms: 1
Kitchen
- Features: Breakfast Area, Breakfast Room, Kitchen Island, Pantry
Heating
- Central
Cooling
- Ceiling Fan(s), Central Air
Appliances
- Included: Dishwasher
- Laundry: Other
Features
- Bookcases, Split Bedroom Plan, Tray Ceiling(s), Walk-In Closet(s)
- Flooring: Carpet, Hardwood
- Windows: Double Pane Windows
- Basement: None
- Number of fireplaces: 1
- Fireplace features: Gas Log
- Common walls with other units/homes: No Common Walls
Interior area
- Total structure area: 4,499
- Total interior livable area: 4,499 sqft
- Finished area above ground: 4,499
- Finished area below ground: 0
Property
Parking
- Total spaces: 2
- Parking features: Garage
- Has garage: Yes
Features
- Levels: Three Or More
- Stories: 3
- Patio & porch: Patio
- Has private pool: Yes
- Pool features: In Ground
- Fencing: Back Yard,Privacy
- Waterfront features: No Dock Or Boathouse
Lot
- Size: 0.37 Acres
- Features: Level
Details
- Parcel number: 20019700490
Construction
Type & style
- Home type: SingleFamily
- Architectural style: Brick Front,Traditional
- Property subtype: Single Family Residence
Materials
- Brick, Other
- Foundation: Slab
- Roof: Composition
Condition
- Resale
- New construction: No
- Year built: 2004
Utilities & green energy
- Sewer: Public Sewer
- Water: Public
- Utilities for property: Cable Available, Electricity Available, Natural Gas Available, Phone Available, Sewer Available, Underground Utilities, Water Available
Community & neighborhood
Security
- Security features: Carbon Monoxide Detector(s), Security System
Community
- Community features: Lake, Pool, Tennis Court(s)
Location
- Region: Kennesaw
- Subdivision: Olde England Lake
HOA & financial
HOA
- Has HOA: Yes
- HOA fee: $700 annually
- Services included: Other
Other
Other facts
- Listing agreement: Exclusive Right To Sell
- Listing terms: Cash,Conventional,FHA,VA Loan
Price history
| Date | Event | Price |
|---|---|---|
| 6/30/2023 | Sold | $625,000+0.8%$139/sqft |
Source: | ||
| 6/5/2023 | Pending sale | $620,000$138/sqft |
Source: | ||
| 5/31/2023 | Contingent | $620,000$138/sqft |
Source: | ||
| 5/18/2023 | Listed for sale | $620,000+72.7%$138/sqft |
Source: | ||
| 5/5/2005 | Sold | $359,000$80/sqft |
Source: Public Record Report a problem | ||
Public tax history
| Year | Property taxes | Tax assessment |
|---|---|---|
| 2024 | $7,538 +320% | $250,000 -5.4% |
| 2023 | $1,795 +2.4% | $264,344 +45.8% |
| 2022 | $1,753 +3.1% | $181,324 +10.6% |
Find assessor info on the county website
Neighborhood: 30152
Nearby schools
GreatSchools rating
- 6/10Frey Elementary SchoolGrades: PK-5Distance: 2.1 mi
- 7/10Durham Middle SchoolGrades: 6-8Distance: 2.1 mi
- 8/10Allatoona High SchoolGrades: 9-12Distance: 4 mi
Schools provided by the listing agent
- Elementary: Frey
- Middle: Durham
- High: Allatoona
Source: GAMLS. This data may not be complete. We recommend contacting the local school district to confirm school assignments for this home.
Get a cash offer in 3 minutes
Find out how much your home could sell for in as little as 3 minutes with a no-obligation cash offer.
Estimated market value
$653,100

