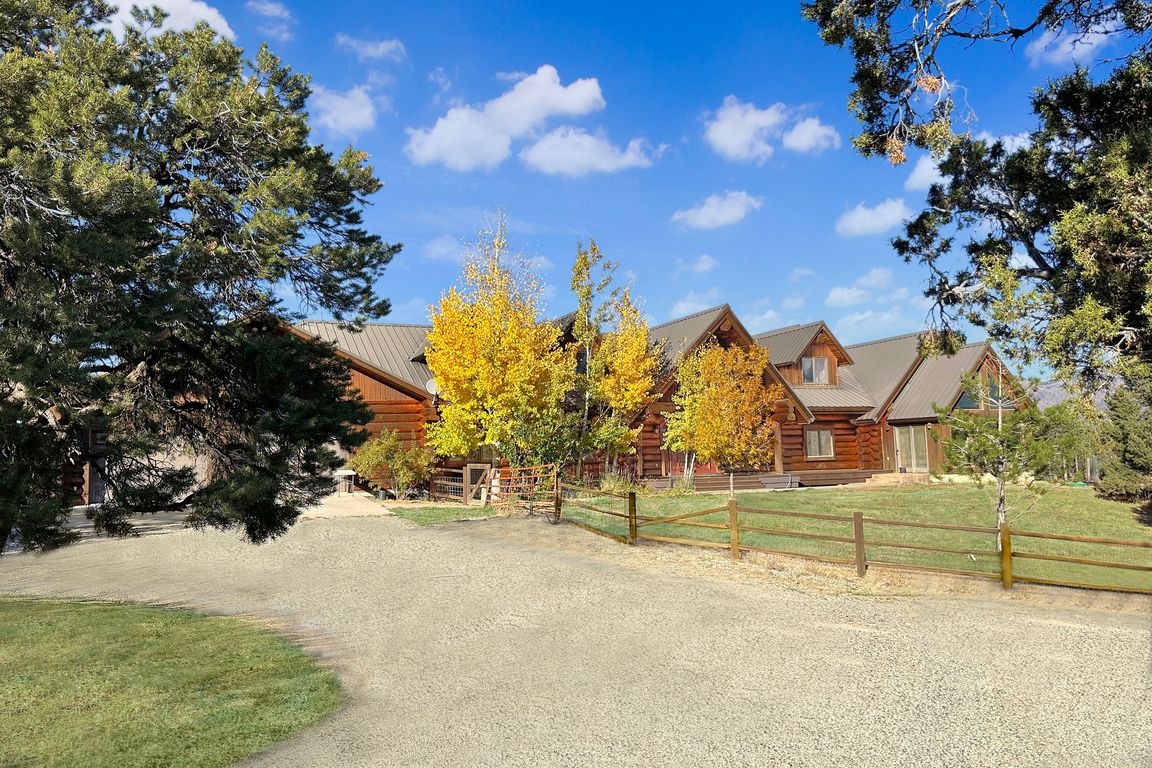
For sale
$1,575,000
6beds
5baths
6,038sqft
1830 Black Canyon Rd, Crawford, CO 81415
6beds
5baths
6,038sqft
Single family residence
Built in 1998
60 Acres
3 Attached garage spaces
$261 price/sqft
What's special
Stunning viewsModern amenitiesSprawling custom log homeBeautiful private dining areaSun roomIrrigated pastureRustic charm
NEW WINDOWS, Stunning VIEWS from this Hidden Hilltop location with Native Pinon Pine and Juniper private forest all around. Sprawling Custom Log Home with Generous Great Room and Spacious Kitchen, Dining, Library, Study, Exercise/Dance Room and Sun Room just to name a few of the features. APPRAISED RECENTLY FOR $1.7 ...
- 254 days |
- 334 |
- 15 |
Source: GJARA,MLS#: 20251148
Travel times
Greatroom
Foyer
Dining Room
Library Study
Primary Bedroom
Primary Bathroom
Bedroom
Dance Room
Kitchen
Zillow last checked: 8 hours ago
Listing updated: September 18, 2025 at 07:54pm
Listed by:
LIZ HEIDRICK 970-234-5344,
NEEDLEROCK MOUNTAIN REALTY & LANDS, LLC,
TRISTEN TODD 970-589-3344,
NEEDLEROCK MOUNTAIN REALTY & LANDS, LLC
Source: GJARA,MLS#: 20251148
Facts & features
Interior
Bedrooms & bathrooms
- Bedrooms: 6
- Bathrooms: 5
Primary bedroom
- Level: Main
- Dimensions: 28 x 21.11
Bedroom 2
- Dimensions: 14.11 x 19.9
Bedroom 3
- Dimensions: 20.2 x 19.9
Bedroom 4
- Dimensions: 14.2 x19.9
Dining room
- Level: Main
- Dimensions: 18.0 x 22.0
Family room
- Level: Main
- Dimensions: 29.8 x18.8
Kitchen
- Level: Main
- Dimensions: 18.2 x23.3
Laundry
- Level: Main
- Dimensions: 27.7 x16.8
Living room
- Level: Main
- Dimensions: 21.2 x 29.4
Other
- Dimensions: 27.7 x16.8
Heating
- Baseboard, Hot Water, Propane
Cooling
- None
Appliances
- Included: Dryer, Dishwasher, Refrigerator, Washer
Features
- Ceiling Fan(s), Jetted Tub, Main Level Primary
- Flooring: Hardwood, Tile
- Basement: Concrete,Partially Finished
- Has fireplace: Yes
- Fireplace features: Wood Burning Stove
Interior area
- Total structure area: 6,038
- Total interior livable area: 6,038 sqft
Video & virtual tour
Property
Parking
- Total spaces: 3
- Parking features: Attached, Garage
- Attached garage spaces: 3
Accessibility
- Accessibility features: None
Features
- Levels: Two
- Stories: 2
- Patio & porch: Covered, Patio
- Exterior features: Shed
- Has spa: Yes
- Fencing: Barbed Wire,Cross Fenced,Full,Partial
Lot
- Size: 60 Acres
- Dimensions: 60 Acres
- Features: Landscaped, Mature Trees, Other, See Remarks, Wooded
Details
- Additional structures: Shed(s)
- Parcel number: 350122400026
- Zoning description: Agriculture, Residential
Construction
Type & style
- Home type: SingleFamily
- Architectural style: Two Story
- Property subtype: Single Family Residence
Materials
- Log, Wood Siding
- Foundation: Basement, Stem Wall
- Roof: Metal
Condition
- Year built: 1998
Utilities & green energy
- Sewer: Septic Tank
- Water: Community/Coop, Other, See Remarks
Community & HOA
Community
- Subdivision: None
HOA
- Has HOA: No
- Services included: None
Location
- Region: Crawford
- Elevation: 6932
Financial & listing details
- Price per square foot: $261/sqft
- Tax assessed value: $1,293,230
- Annual tax amount: $5,524
- Date on market: 11/20/2023
- Road surface type: Paved